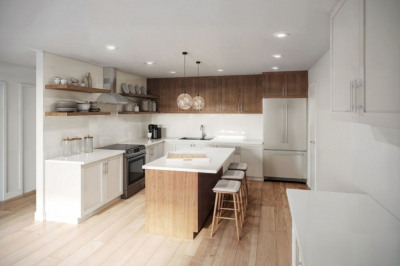$649,900
2
Beds
2
Baths
1,273
Living Area
-
Property Description
Amazing new price! Highly desired River Village top floor corner unit! Completely renovated in 2015, this stunning unit offers an open floor plan, including oversized living/dining area, open to the sleek, fully applianced kitchen and featuring two good size bedrooms on either side of the living space, including a primary suite with custom walk-in closet and sumptuous bath with radiant heat flooring plus a hall bath and second bedroom with custom closet. Private patio/deck, TWO garage parking spots and generous storage unit on the same floor. The complex features a gym, common room with pool table, gas fireplace, patio with grills, a gazebo and walking trails. Walk to train station!
-
Highlights
- Building Name: River Village
- Heating: Forced Air, Natural Gas
- Parking Spots: 2
- Property Type: Condominium
- Total Rooms: 4
- Year Built: 2009
- Cooling: Central Air
- HOA Fee: $654
- Property Class: Residential
- Stories: 1
- Unit Number: 202
- Status: Active
-
Additional Details
- Appliances: Range, Dishwasher, Disposal, Microwave, Refrigerator, Washer, Dryer
- Construction: Frame
- Fireplaces: 1
- Pets Allowed: Yes w/ Restrictions
- SqFt Source: Public Record
- Year Built Details: Actual
- Zoning: I
- Basement: N
- Exterior Features: Deck, Patio, Gazebo, Professional Landscaping, Sprinkler System
- Flooring: Hardwood
- Roof: Shingle
- Total Number of Units: 56
- Year Built Source: Public Records
-
Amenities
- Community Features: Public Transportation, Shopping, Highway Access
- Parking Features: Attached, Under, Garage Door Opener, Deeded, Off Street, Paved
- Covered Parking Spaces: 2
-
Utilities
- Electric: Circuit Breakers
- Water Source: Public
- Sewer: Public Sewer
-
Fees / Taxes
- Assessed Value: $558,600
- HOA Fee Frequency: Monthly
- Tax Year: 2025
- Compensation Based On: Net Sale Price
- HOA Fee Includes: Insurance, Maintenance Structure, Maintenance Grounds, Snow Removal, Trash, Reserve Funds
- Taxes: $5,525
Similar Listings
Content © 2025 MLS Property Information Network, Inc. The information in this listing was gathered from third party resources including the seller and public records.
Listing information provided courtesy of Shea Realty Group.
MLS Property Information Network, Inc. and its subscribers disclaim any and all representations or warranties as to the accuracy of this information.






