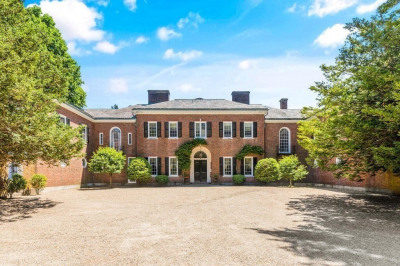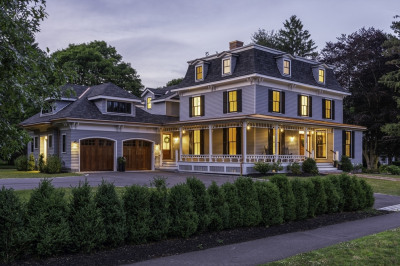$3,625,000
5
Beds
5/1
Baths
10,200
Living Area
-
Property Description
Welcome to Copper Beech Hill Estate situated on 24+ perfectly manicured acres. This exquisite property offers a private, picturesque oasis overlooking the 15th green at Myopia Hunt and Polo Club. Upon arrival, iron gates lead you down a long, private driveway to the majestic Tuscan-style mansion, boasting 5 generously-sized bedrooms and 5 bathrooms. Inside, expansive renovations and elaborate custom design abound, including meticulously hand-painted walls, 11 intricate fireplaces, and custom woodwork that complement the architectural details and feel of the Italian Renaissance. The exterior patio boasts a heated in-ground pool and a state-of-the-art limestone heated cabana. The property also includes a carriage/guest house fully equipped with 3 beds 1 bath and 7 walnut horse stalls on the lower level making it equestrian-ready. In addition to 2 Stand alone garage buildings (approx. 3,000 Sq Ft in size) . Land has access to the Essex Trail Association, extending all the way to Cape Ann.
-
Highlights
- Acres: 24
- Has View: Yes
- Parking Spots: 15
- Property Type: Single Family Residence
- Total Rooms: 21
- Status: Closed
- Cooling: Central Air
- Heating: Forced Air, Radiant, Oil, Electric
- Property Class: Residential
- Style: Colonial, Antique
- Year Built: 1898
-
Additional Details
- Appliances: Water Heater, Range, Dishwasher, Disposal, Trash Compactor, Microwave, Refrigerator, Freezer, Washer, Dryer, Range Hood
- Construction: Frame
- Exterior Features: Patio, Balcony, Pool - Inground Heated, Cabana, Barn/Stable, Professional Landscaping, Sprinkler System, Decorative Lighting, Garden, Guest House, Horses Permitted, Stone Wall
- Flooring: Wood, Marble
- Interior Features: Sauna/Steam/Hot Tub, Wet Bar, Walk-up Attic, Wired for Sound
- Road Frontage Type: Public
- View: Scenic View(s)
- Year Built Source: Public Records
- Basement: Full, Interior Entry, Sump Pump, Concrete, Unfinished
- Exclusions: Dining Room And Main Stairwell Chandelier
- Fireplaces: 11
- Foundation: Stone, Granite
- Lot Features: Cleared, Gentle Sloping
- Roof: Shingle
- Year Built Details: Actual
- Zoning: Res
-
Amenities
- Community Features: Public Transportation, Shopping, Tennis Court(s), Park, Walk/Jog Trails, Stable(s), Golf, Medical Facility, Bike Path, Conservation Area, Highway Access, House of Worship, Private School, Public School, T-Station
- Parking Features: Detached, Paved Drive, Off Street
- Security Features: Security System
- Covered Parking Spaces: 9
- Pool Features: Pool - Inground Heated
-
Utilities
- Sewer: Private Sewer
- Water Source: Public
-
Fees / Taxes
- Assessed Value: $2,741,800
- Compensation Based On: Gross/Full Sale Price
- Tax Year: 2022
- Buyer Agent Compensation: 2.5%%
- Facilitator Compensation: 1%
- Taxes: $53,684
Similar Listings
Content © 2025 MLS Property Information Network, Inc. The information in this listing was gathered from third party resources including the seller and public records.
Listing information provided courtesy of Coldwell Banker Realty - Beverly.
MLS Property Information Network, Inc. and its subscribers disclaim any and all representations or warranties as to the accuracy of this information.




