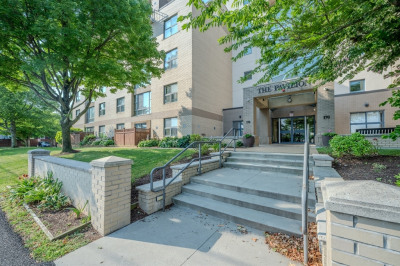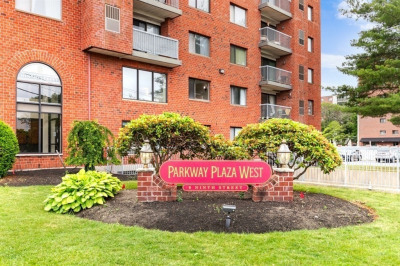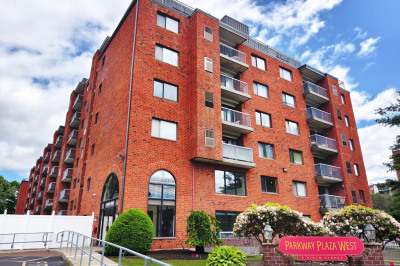$539,000
2
Beds
1
Bath
1,572
Living Area
-
Property Description
Amazing Price!! Welcome to this nicely updated, elevated 2-bedroom, 2 level condo, offering a private entrance. This move-in ready unit features gleaming hardwood floors throughout and a bright, living area perfect for entertaining. The open floor plan to the kitchen showcases stainless-steel appliances, granite countertops, and a striking full-length exposed brick wall that lines the hallway to 2 bedrooms and bath. The industrial looking open floor plan lower level is heated and consists of a family room, office, laundry., and storage area for convenience,. Enjoy the convenience of your in-unit laundry and deeded off-street parking. Ideal for commuters, you're just a short walk to the Magoun Square Green Line “T” station, with trendy restaurants, cafes, and shops right at your doorstep. This condo truly has it all! 1st showing at open houses, 8/16th & 17th, 11-12:30pm. Come on by! Quick closing possible. All offers, if any, are due Tuesday, August 19th at noon.
-
Highlights
- Area: Magoun Square
- Heating: Baseboard, Natural Gas
- Parking Spots: 1
- Property Type: Condominium
- Total Rooms: 5
- Year Built: 1900
- Building Name: 480 Medford Condominium Trust
- HOA Fee: $449
- Property Class: Residential
- Stories: 2
- Unit Number: 1
- Status: Active
-
Additional Details
- Appliances: Range, Dishwasher, Disposal, Microwave, Refrigerator, Washer, Dryer
- Construction: Frame
- Pets Allowed: Yes w/ Restrictions
- SqFt Source: Other
- Year Built Details: Actual
- Year Converted: 2005
- Basement: Y
- Flooring: Tile, Concrete, Hardwood
- Roof: Rubber
- Total Number of Units: 9
- Year Built Source: Public Records
- Zoning: Unk
-
Amenities
- Community Features: Public Transportation, Shopping, Park, Laundromat, Public School, T-Station, University
- Parking Features: Off Street, Deeded
-
Utilities
- Electric: Circuit Breakers
- Water Source: Public
- Sewer: Public Sewer
-
Fees / Taxes
- Assessed Value: $452,700
- HOA Fee Includes: Water, Sewer, Insurance, Maintenance Structure, Snow Removal, Reserve Funds
- Taxes: $4,939
- HOA Fee Frequency: Monthly
- Tax Year: 2025
Similar Listings
Content © 2025 MLS Property Information Network, Inc. The information in this listing was gathered from third party resources including the seller and public records.
Listing information provided courtesy of Trinity Real Estate.
MLS Property Information Network, Inc. and its subscribers disclaim any and all representations or warranties as to the accuracy of this information.






