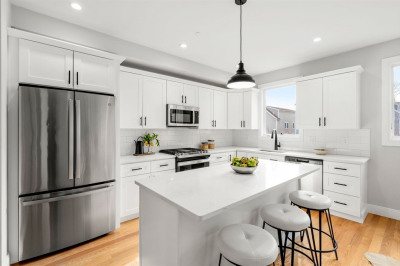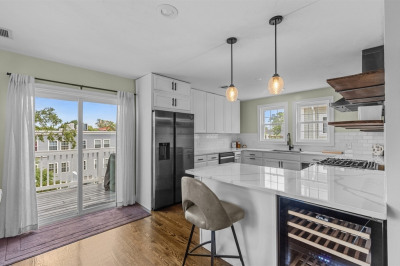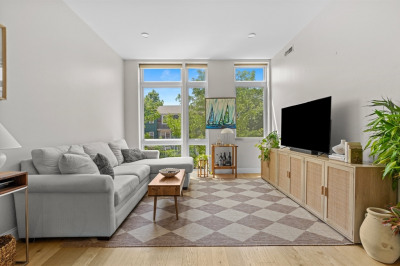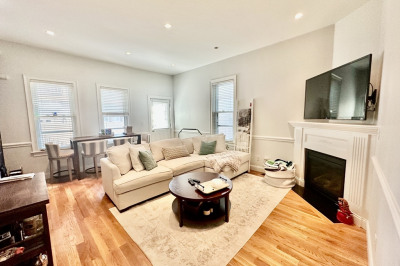$555,000
2
Beds
1
Bath
1,088
Living Area
-
Property Description
Experience modern living at 59 Monadnock St, a renovated, light-filled 2-bed, 1-bath top-floor condo in vibrant Upham's Corner, Dorchester. This move-in-ready gem blends luxury and function. Bright, open-concept living space with new windows (50-year warranty) and maple hardwood floors. The gourmet kitchen features German custom cabinets, porcelain countertops, Zline oven, Miele dishwasher, German fridge, custom pantry, maple floating shelves, and filtered under-sink water. Enjoy the private deck off the living room. The spa-like bathroom has Kohler fixtures, sink, toilet, and bathtub. Two spacious bedrooms and a bonus office space offer comfort and work-from-home ease. Custom California Closets, stylish blinds, new front/rear doors, new hot water boiler, electrical panel, and LG washer/dryer. Deeded parking and small storage space. Steps from MBTA Red Line, commuter rail, shops, restaurants, and downtown Boston. Ideal for someone seeking a modern, turnkey home.
-
Highlights
- Area: Dorchester's Uphams Corner
- Heating: Baseboard
- Parking Spots: 1
- Property Type: Condominium
- Total Rooms: 5
- Year Built: 1900
- Building Name: 59 Monadnock Street Condominium
- HOA Fee: $380
- Property Class: Residential
- Stories: 1
- Unit Number: 1
- Status: Active
-
Additional Details
- Appliances: Range, Dishwasher, Disposal, Microwave, Refrigerator, Washer, Dryer
- Flooring: Wood
- Pets Allowed: Unknown
- Total Number of Units: 8
- Year Built Source: Public Records
- Basement: N
- Interior Features: Home Office
- SqFt Source: Public Record
- Year Built Details: Approximate
- Zoning: Cd
-
Amenities
- Community Features: Public Transportation, Park
- Security Features: Intercom
- Parking Features: Deeded
-
Utilities
- Sewer: Public Sewer
- Water Source: Public
-
Fees / Taxes
- Assessed Value: $355,400
- Compensation Based On: Net Sale Price
- HOA Fee Includes: Water, Sewer, Insurance, Trash
- Taxes: $4,116
- Buyer Agent Compensation: 2%
- HOA Fee Frequency: Monthly
- Tax Year: 2025
Similar Listings
Content © 2025 MLS Property Information Network, Inc. The information in this listing was gathered from third party resources including the seller and public records.
Listing information provided courtesy of Ivy Realty Group.
MLS Property Information Network, Inc. and its subscribers disclaim any and all representations or warranties as to the accuracy of this information.






