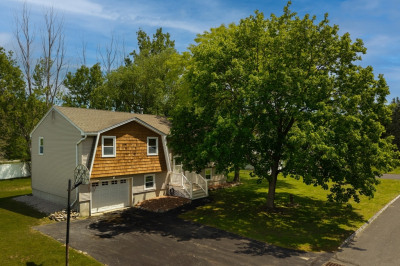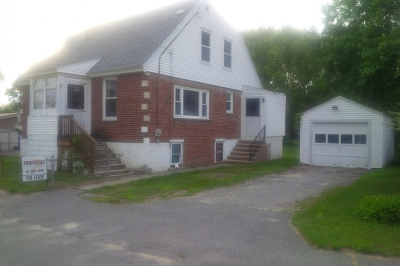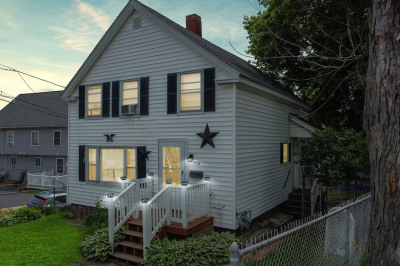$469,900
3
Beds
1
Bath
1,450
Living Area
-
Property Description
Welcome to this charming 3-bedroom Cape-style home, brimming with warmth and character. Set on a quiet street, it features classic Cape architecture, a welcoming front porch, and great curb appeal. Inside, enjoy a sunlit living room with hardwood floors and an inviting eat-in kitchen with newer plank flooring. Two bedrooms are on the main level, while the large third bedroom upstairs offers added privacy—perfect for a home office or guest space. The partially finished basement provides bonus living space, and the private backyard is ideal for summer gatherings. An attached garage adds convenience. Recent updates include a 2024 hot water tank and newer windows. This move-in-ready gem is perfect for first-time buyers, downsizers, or anyone seeking comfort and convenience, close to parks, schools, shops, and major routes.
-
Highlights
- Cooling: Window Unit(s)
- Parking Spots: 4
- Property Type: Single Family Residence
- Total Rooms: 5
- Status: Active
- Heating: Hot Water, Oil
- Property Class: Residential
- Style: Cape
- Year Built: 1940
-
Additional Details
- Appliances: Gas Water Heater, Electric Water Heater, Range, Dishwasher, Disposal, Microwave, Washer, Dryer
- Construction: Frame, Stone
- Fireplaces: 1
- Foundation: Other
- SqFt Source: Public Record
- Year Built Source: Public Records
- Basement: Full, Partially Finished, Interior Entry, Sump Pump
- Exterior Features: Porch
- Flooring: Wood, Vinyl
- Lot Features: Corner Lot
- Year Built Details: Actual
- Zoning: Res
-
Amenities
- Community Features: Public Transportation, Shopping, Highway Access, House of Worship, Public School
- Parking Features: Attached, Paved Drive, Off Street
- Covered Parking Spaces: 1
-
Utilities
- Electric: Circuit Breakers
- Water Source: Public
- Sewer: Public Sewer
-
Fees / Taxes
- Assessed Value: $401,200
- Taxes: $4,244
- Tax Year: 2025
Similar Listings
Content © 2025 MLS Property Information Network, Inc. The information in this listing was gathered from third party resources including the seller and public records.
Listing information provided courtesy of LAER Realty Partners.
MLS Property Information Network, Inc. and its subscribers disclaim any and all representations or warranties as to the accuracy of this information.






