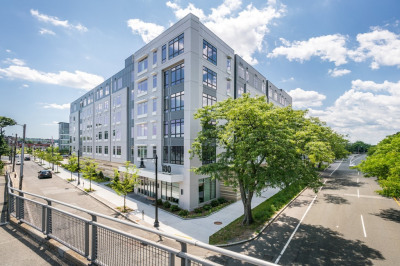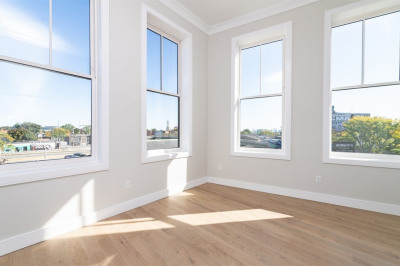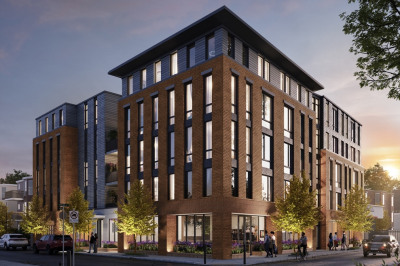$788,000
3
Beds
2/1
Baths
1,496
Living Area
-
Property Description
Don't miss a tremendous opportunity to purchase this recently renovated attached single-family home in one of the most exciting and convenient areas of Boston! Renovated in 2018, the property features new hardwood floors throughout and an open concept main living level. The first floor also includes a mudroom, half bath, high ceilings, washer/dryer, and a bay window for loads of natural light. The renovated kitchen includes new cabinets, granite countertops, garbage disposal, SS appliances and leads to the back deck and fenced in backyard. The second level has 3 spacious bedrooms and 2 full baths for optimal comfort. The perfect haven amid the bustling up and coming neighborhood of Allston, you'll be able to relax in private outdoor space and then explore the latest restaurants and bars, all within reach. Located just minutes to the Boston Landing Commuter Rail Stop with service to Fenway, Back Bay and South Station and Allston's shops, grocery stores and parks, this home has it all.
-
Highlights
- Area: Allston
- Heating: Central
- Property Type: Condominium
- Total Rooms: 6
- Year Built: 1890
- Cooling: Central Air
- Property Class: Residential
- Stories: 2
- Unit Number: 59
- Status: Active
-
Additional Details
- Appliances: Range, Oven, Dishwasher, Microwave, Refrigerator, Freezer, ENERGY STAR Qualified Refrigerator, ENERGY STAR Qualified Dishwasher
- Construction: Stone
- Roof: Rubber
- Total Number of Units: 1
- Year Built Source: Public Records
- Basement: Y
- Flooring: Hardwood
- SqFt Source: Public Record
- Year Built Details: Approximate
- Zoning: R1
-
Amenities
- Community Features: Public Transportation, Shopping, Park, Medical Facility, Laundromat, Highway Access, House of Worship, Private School, Public School, T-Station, University
-
Utilities
- Sewer: Public Sewer
- Water Source: Public
-
Fees / Taxes
- Assessed Value: $781,100
- Tax Year: 2023
- HOA Fee Includes: Water, Sewer
- Taxes: $8,462
Similar Listings
Content © 2025 MLS Property Information Network, Inc. The information in this listing was gathered from third party resources including the seller and public records.
Listing information provided courtesy of eXp Realty.
MLS Property Information Network, Inc. and its subscribers disclaim any and all representations or warranties as to the accuracy of this information.






