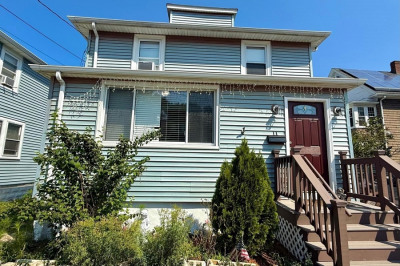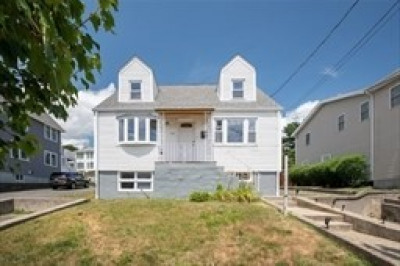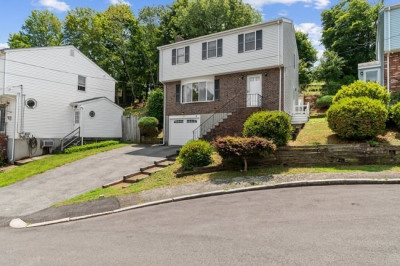$595,000
2
Beds
2
Baths
1,269
Living Area
-
Property Description
Now is your chance to get in to Everett and start enjoying all homeownership has to offer! This adorable and affordable Colonial features beautiful hardwood floors throughout the spacious living room (which could be 3rd bedroom), dining room and open office or den area. 1st floor full bath. Large kitchen w/gas cooking, vaulted ceiling, recessed lighting and skylight and open dining area or sitting area. The second floor bedrooms were completely redone in 2010 with new walls w/insulation and new windows and feature hardwood floors, master bedroom w/walk-in closet, second bedroom and full bath w/new toilet complete the 2nd floor. Central air conditioning, new roof in 2024 with transferrable warranty, maintenance free vinyl siding and updated 200amp electrical service. Situated on a huge lot w/plenty of parking in driveway and private back yard, garage used for storage and attached screen house for those summertime parties. Best deal in town!
-
Highlights
- Cooling: Central Air
- Parking Spots: 6
- Property Type: Single Family Residence
- Total Rooms: 6
- Status: Active
- Heating: Forced Air, Oil
- Property Class: Residential
- Style: Colonial
- Year Built: 1880
-
Additional Details
- Appliances: Water Heater, Range, Washer, Dryer
- Construction: Frame
- Flooring: Carpet, Laminate, Hardwood
- Road Frontage Type: Public
- SqFt Source: Public Record
- Year Built Source: Public Records
- Basement: Full, Walk-Out Access
- Exterior Features: Porch
- Foundation: Stone
- Roof: Shingle
- Year Built Details: Approximate
- Zoning: Dd
-
Amenities
- Community Features: Public Transportation, Shopping, Highway Access
- Parking Features: Storage, Paved Drive, Off Street, Paved
- Covered Parking Spaces: 1
-
Utilities
- Electric: Circuit Breakers
- Water Source: Public
- Sewer: Public Sewer
-
Fees / Taxes
- Assessed Value: $545,100
- Taxes: $6,209
- Tax Year: 2025
Similar Listings
Content © 2025 MLS Property Information Network, Inc. The information in this listing was gathered from third party resources including the seller and public records.
Listing information provided courtesy of Bond Realty, Inc..
MLS Property Information Network, Inc. and its subscribers disclaim any and all representations or warranties as to the accuracy of this information.






