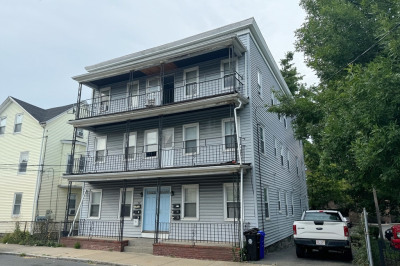$2,299,900
13
Beds
7
Baths
5,569
Living Area
-
Property Description
RARE FIND!!! Well cared for deleaded 5 plus unit duplex on a beautiful street in the Maplewood section of Malden. Great investment opportunity with live in unit for owner. New vinyl siding new gutters and all freshly painted porches. All units have been updated with maple and white cabinets, dishwashers and disposals. Hardwood floors thru most. Coin operated laundry in basement. All separate utilities, 3 gas heating systems 2 oil. Full basement for storage. Oversized garage and fenced in yard with parking for all tenants. Owners unit has s/s appliances, granite, newer bathroom and room size closet. Living room and m/b have built in fireplaces. Fully rented with great tenant’s. 4 units are tenant at will and one is on lease. Walking distance to Malden Catholic and easy access to Boston!! All you need to do is sit back and collect the rents!! You don't want to miss out on this Gem! Savvy investors this is the place!! Schedule your private showing today.
-
Highlights
- Area: Maplewood
- Levels: 10
- Property Class: Residential Income
- Stories: 10
- Year Built: 1920
- Heating: Oil, Natural Gas
- Parking Spots: 7
- Property Type: 5+ Family - 5+ Units Side by Side
- Total Rooms: 24
- Status: Active
-
Additional Details
- Appliances: Range, Dishwasher, Disposal, Microwave, Refrigerator, Washer, Dryer
- Construction: Frame
- Fireplaces: 2
- Foundation: Brick/Mortar
- Lot Features: Easements
- Roof: Shingle, Rubber
- Total Number of Units: 5
- Year Built Source: Public Records
- Basement: Full
- Exterior Features: Decorative Lighting
- Flooring: Wood, Tile, Vinyl, Hardwood, Stone/Ceramic Tile
- Interior Features: Ceiling Fan(s), Lead Certification Available, Upgraded Cabinets, Upgraded Countertops, Bathroom With Tub & Shower, Open Floorplan, Bathroom With Tub, Living Room, Kitchen, Office/Den, Dining Room
- Road Frontage Type: Public
- SqFt Source: Owner
- Year Built Details: Actual
- Zoning: res
-
Amenities
- Community Features: Public Transportation, Shopping, Park, Walk/Jog Trails, Laundromat, House of Worship, Private School, Public School
- Parking Features: Paved Drive, Off Street, Driveway
- Covered Parking Spaces: 1
-
Utilities
- Electric: 100 Amp Service
- Water Source: Public
- Sewer: Public Sewer
-
Fees / Taxes
- Assessed Value: $1,152,400
- Rental Fee Includes: Unit 1(Water), Unit 2(Water), Unit 3(Water), Unit 4(Water)
- Taxes: $5,569
- Compensation Based On: Net Sale Price
- Tax Year: 2025
- Total Rent: $12,000
Similar Listings
Content © 2025 MLS Property Information Network, Inc. The information in this listing was gathered from third party resources including the seller and public records.
Listing information provided courtesy of Bond Realty, Inc..
MLS Property Information Network, Inc. and its subscribers disclaim any and all representations or warranties as to the accuracy of this information.



