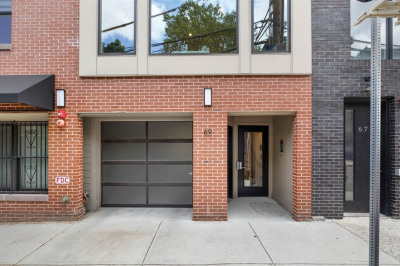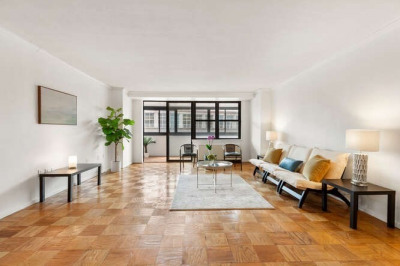$689,000
2
Beds
2
Baths
928
Living Area
-
Property Description
Welcome to 61 Havre St! This stylish 2-bed, 2-bath condo features an open layout, highlighted by gleaming hardwood floors throughout, perfect for entertaining or unwinding after a busy day. Imagine mornings sipping coffee on your private deck, afternoons working or relaxing in the bonus room, and evenings enjoying the shared backyard space, which is entirely fenced in. The spacious primary suite offers comfort and privacy with its own en suite bathroom, while private attic and basement storage add convenience rarely found in city living. Nestled just moments from public transportation, commuting is a breeze—giving you more time to explore vibrant neighborhood cafés, local parks, and waterfront paths. Inside, updated finishes create a fresh, move-in-ready feel, while the versatile floor plan easily adapts to your lifestyle. Whether you're hosting friends, working from home, or simply soaking in the East Boston vibe, this condo is your gateway to comfortable, connected urban living.
-
Highlights
- Area: East Boston
- Heating: Forced Air
- Property Class: Residential
- Stories: 1
- Unit Number: 3
- Status: Active
- Cooling: Central Air
- HOA Fee: $300
- Property Type: Condominium
- Total Rooms: 5
- Year Built: 2017
-
Additional Details
- Basement: Y
- Flooring: Flooring - Hardwood
- Pets Allowed: Yes w/ Restrictions
- Total Number of Units: 3
- Year Built Source: Public Records
- Exclusions: See Attached List
- Interior Features: Recessed Lighting, Bonus Room, Bathroom
- SqFt Source: Public Record
- Year Built Details: Actual
- Zoning: Cd
-
Utilities
- Sewer: Public Sewer
- Water Source: Public
-
Fees / Taxes
- Assessed Value: $610,200
- Compensation Based On: Net Sale Price
- HOA Fee Frequency: Monthly
- Tax Year: 2025
- Buyer Agent Compensation: 2%
- Facilitator Compensation: 1%
- HOA Fee Includes: Insurance, Maintenance Structure, Maintenance Grounds, Snow Removal
- Taxes: $7,066
Similar Listings
Content © 2025 MLS Property Information Network, Inc. The information in this listing was gathered from third party resources including the seller and public records.
Listing information provided courtesy of RE/MAX Partners Relocation.
MLS Property Information Network, Inc. and its subscribers disclaim any and all representations or warranties as to the accuracy of this information.






