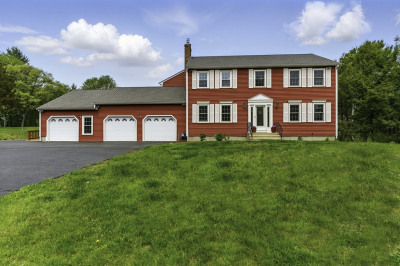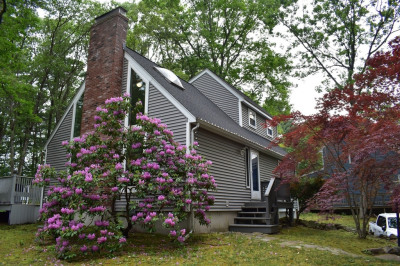$970,000
3
Beds
3/1
Baths
3,088
Living Area
-
Property Description
Welcome to this stunning 2018-built Colonial in Ashland, offering the perfect blend of style, comfort, and convenience. With 3 bedrooms, an office, and a newer finished basement, this home is designed for today’s modern lifestyle. The first floor is an entertainer’s dream, featuring an oversized living room with a vaulted ceiling, gas fireplace, and seamless flow into the elegant white kitchen with high-end granite counters, stainless steel appliances, and recessed LED lighting. The eat-in-kitchen offers glass slider doors opening to a 14x14 maintenance-free deck overlooking the custom patio with firepit and spacious backyard—perfect for outdoor gatherings. Upstairs, the primary suite offers a private retreat with a tray ceiling, spa-like ensuite, and walk-in closet. The fully finished basement adds a family room, workout space, and a full bath with direct garage access. Located near top-rated schools, scenic trails, and commuter routes, this home offers unparalleled living in Ashland!
-
Highlights
- Cooling: Central Air
- Parking Spots: 6
- Property Type: Single Family Residence
- Total Rooms: 8
- Status: Active
- Heating: Forced Air, Electric, Propane
- Property Class: Residential
- Style: Colonial
- Year Built: 2018
-
Additional Details
- Appliances: Water Heater, Tankless Water Heater, Dishwasher, Microwave, Refrigerator, Washer, Dryer, Range, Oven, Plumbed For Ice Maker
- Construction: Frame
- Exterior Features: Deck - Composite, Storage, Screens, Garden
- Flooring: Tile, Carpet, Hardwood, Flooring - Wall to Wall Carpet, Laminate, Flooring - Hardwood
- Interior Features: Recessed Lighting, Bathroom - Full, Bathroom - Tiled With Shower Stall, Office, Den, Bathroom, Exercise Room, Sitting Room
- Road Frontage Type: Public
- SqFt Source: Other
- Year Built Source: Public Records
- Basement: Full, Finished, Walk-Out Access, Garage Access, Radon Remediation System, Concrete
- Exclusions: Personal Items
- Fireplaces: 1
- Foundation: Concrete Perimeter
- Lot Features: Gentle Sloping
- Roof: Shingle
- Year Built Details: Actual, Approximate
- Zoning: R1
-
Amenities
- Community Features: Public Transportation, Tennis Court(s), Park, Walk/Jog Trails, Golf, Medical Facility, Conservation Area, Highway Access, Public School, T-Station
- Parking Features: Under, Garage Door Opener, Insulated, Paved Drive, Off Street, Paved
- Covered Parking Spaces: 2
- Waterfront Features: Beach Front, Lake/Pond, 1/2 to 1 Mile To Beach, Beach Ownership(Public)
-
Utilities
- Electric: 200+ Amp Service
- Water Source: Public
- Sewer: Private Sewer
-
Fees / Taxes
- Assessed Value: $902,700
- Taxes: $11,952
- Tax Year: 2024
Similar Listings
Content © 2025 MLS Property Information Network, Inc. The information in this listing was gathered from third party resources including the seller and public records.
Listing information provided courtesy of Keller Williams Realty Boston Northwest.
MLS Property Information Network, Inc. and its subscribers disclaim any and all representations or warranties as to the accuracy of this information.




