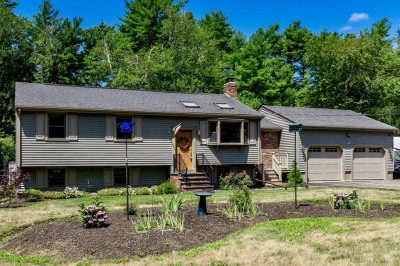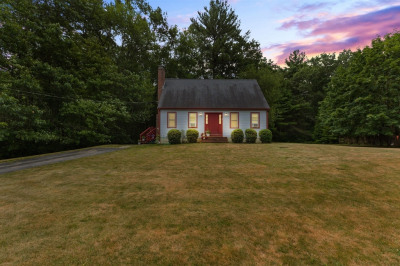$565,000
4
Beds
1/1
Bath
2,228
Living Area
-
Property Description
Welcome to this beautifully maintained colonial style home offering over 2,200 square feet of comfortable living space. This inviting and spacious home features 4 generously sized bedrooms and 1.5 baths, perfect for families or those seeking extra space. The main living area flows effortlessly into living room, bedroom and kitchen and off the mud room enjoy the bright and airy layout in the addition family room with plenty of natural light throughout leading into the oversized deck in the backyard. The 2 car garage with bonus walk up attic provides potential for future expansion or gaming room. The large 2+ Acre backyard offers endless possibilities for outdoor living and entertaining only minutes from rte 495 for ease commuting. New Septic system to be installed prior to closing by the seller. Check it out and make an offer...
-
Highlights
- Acres: 2
- Heating: Baseboard, Oil
- Property Class: Residential
- Style: Colonial
- Year Built: 1971
- Cooling: Dual, Ductless
- Parking Spots: 6
- Property Type: Single Family Residence
- Total Rooms: 7
- Status: Closed
-
Additional Details
- Appliances: Range, Dishwasher, Refrigerator, Range Hood
- Exterior Features: Deck, Rain Gutters
- Flooring: Wood, Vinyl, Hardwood
- Lot Features: Wooded
- SqFt Source: Public Record
- Year Built Source: Public Records
- Basement: Full, Partially Finished, Interior Entry, Concrete
- Fireplaces: 1
- Foundation: Concrete Perimeter
- Road Frontage Type: Public
- Year Built Details: Actual
- Zoning: Rurres
-
Amenities
- Community Features: Park, Walk/Jog Trails, Golf, Medical Facility, Highway Access, House of Worship, Public School
- Parking Features: Attached, Paved Drive, Off Street
- Covered Parking Spaces: 2
-
Utilities
- Electric: Circuit Breakers
- Water Source: Public
- Sewer: Private Sewer, Other
-
Fees / Taxes
- Assessed Value: $461,100
- Taxes: $5,044
- Tax Year: 2025
Similar Listings
Content © 2025 MLS Property Information Network, Inc. The information in this listing was gathered from third party resources including the seller and public records.
Listing information provided courtesy of RE/MAX Real Estate Center.
MLS Property Information Network, Inc. and its subscribers disclaim any and all representations or warranties as to the accuracy of this information.




