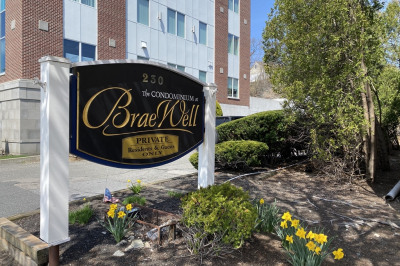$329,000
1
Bed
1
Bath
828
Living Area
-
Property Description
Welcome to easy, stylish living in this updated 828 sq ft third-floor condo! This inviting home features a remodeled kitchen with modern finishes, and a rare large pantry—perfect for any home chef. The spacious bedroom includes a generous walk-in closet, offering excellent storage and comfort. Enjoy the convenience of an in-unit washer and dryer, plus a private screened-in balcony ideal for morning coffee or evening relaxation. Located on the third floor with elevator access, this unit combines comfort and accessibility. As a bonus, the professionally managed community offers a sparkling association pool for relaxing summer days. Small storage locker in the basement. Whether you're a first-time buyer, downsizing, or seeking low-maintenance living, this condo checks all the boxes!
-
Highlights
- Building Name: Aquarius Estates
- Heating: Forced Air, Heat Pump, Electric
- Parking Spots: 1
- Property Type: Condominium
- Total Rooms: 4
- Year Built: 1975
- Cooling: Central Air, Other
- HOA Fee: $447
- Property Class: Residential
- Stories: 1
- Unit Number: 306
- Status: Active
-
Additional Details
- Appliances: Range, Dishwasher, Microwave, Refrigerator
- Construction: Brick
- Flooring: Tile, Carpet
- SqFt Source: Field Card
- Year Built Details: Approximate
- Zoning: Resb
- Basement: N
- Exterior Features: Porch - Screened
- Pets Allowed: Yes w/ Restrictions
- Total Number of Units: 54
- Year Built Source: Public Records
-
Amenities
- Parking Features: Deeded
- Security Features: Intercom
- Pool Features: Association, In Ground
-
Utilities
- Electric: Circuit Breakers
- Water Source: Public, Other
- Sewer: Public Sewer
-
Fees / Taxes
- Assessed Value: $289,400
- HOA Fee Includes: Water, Sewer, Insurance, Maintenance Structure, Road Maintenance, Maintenance Grounds, Snow Removal, Trash, Reserve Funds
- Taxes: $3,337
- HOA Fee Frequency: Monthly
- Tax Year: 2025
Similar Listings
Content © 2025 MLS Property Information Network, Inc. The information in this listing was gathered from third party resources including the seller and public records.
Listing information provided courtesy of RE/MAX Real Estate Center.
MLS Property Information Network, Inc. and its subscribers disclaim any and all representations or warranties as to the accuracy of this information.






