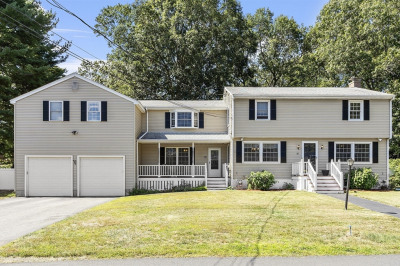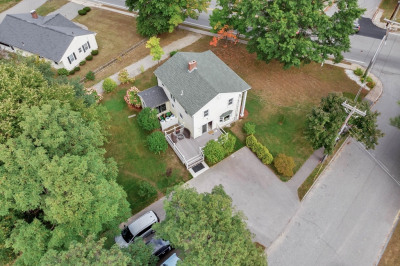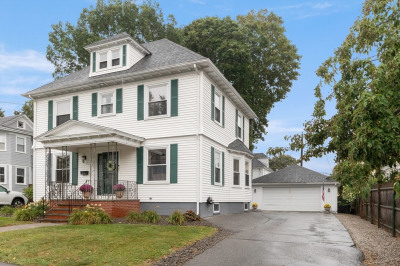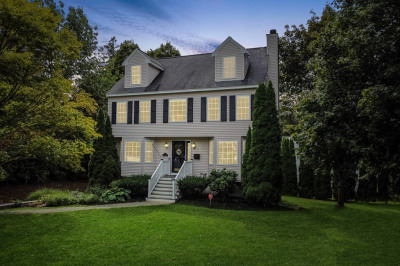$629,900
3
Beds
1/1
Bath
1,512
Living Area
-
Property Description
Charming home in a desirable neighborhood with flexible living spaces! First floor offers a bedroom, half bath with laundry, updated kitchen with Corian counters, and a versatile bonus room for dining, office, or bedroom. Bright living room features a large picture window and hardwood floors. Upstairs includes a spacious primary with double closets, full bath, and another bedroom. Full basement offers storage or finishing potential. Recent updates: furnace (2021), roof (2017). Leased solar panels for efficiency. Enjoy the oversized composite deck, shed, partially fenced yard, and mature landscaping. Two-car attached garage with heating unit plus ample off-street parking. Great commuter location—minutes to tax-free NH shopping! Pre-inspected for peace of mind.
-
Highlights
- Cooling: Central Air, Other
- Parking Spots: 4
- Property Type: Single Family Residence
- Total Rooms: 6
- Status: Active
- Heating: Forced Air, Natural Gas
- Property Class: Residential
- Style: Cape
- Year Built: 1961
-
Additional Details
- Appliances: Range, Dishwasher, Microwave, Refrigerator, Washer, Dryer
- Exterior Features: Deck, Patio, Storage
- Foundation: Concrete Perimeter
- Lot Features: Level
- Roof: Shingle
- Year Built Details: Actual
- Zoning: n/a
- Basement: Full, Interior Entry, Sump Pump, Concrete, Unfinished
- Flooring: Tile, Hardwood
- Interior Features: Bonus Room
- Road Frontage Type: Public
- SqFt Source: Public Record
- Year Built Source: Public Records
-
Amenities
- Community Features: Public Transportation, Shopping, Park, Medical Facility, Highway Access, House of Worship, Public School, T-Station
- Parking Features: Attached, Garage Faces Side, Paved Drive, Off Street
- Covered Parking Spaces: 2
-
Utilities
- Electric: Circuit Breakers
- Water Source: Public
- Sewer: Public Sewer
-
Fees / Taxes
- Assessed Value: $472,000
- Taxes: $5,056
- Tax Year: 2025
Similar Listings
Content © 2025 MLS Property Information Network, Inc. The information in this listing was gathered from third party resources including the seller and public records.
Listing information provided courtesy of Cameron Prestige - Amesbury.
MLS Property Information Network, Inc. and its subscribers disclaim any and all representations or warranties as to the accuracy of this information.






