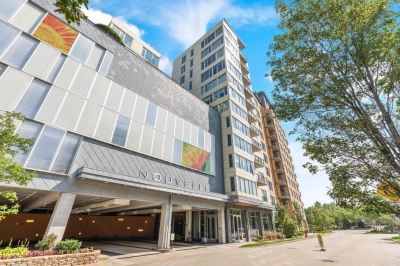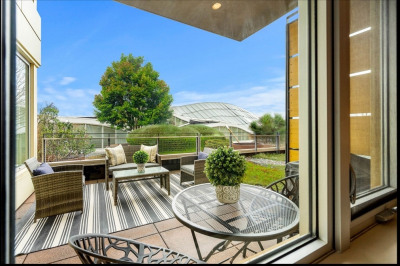$879,000
2
Beds
2
Baths
1,595
Living Area
-
Property Description
Sophisticated Urban Loft in Dean Residences – Natick’s Premier Condo Address! This top-floor 2BR/2BA residence effortlessly blends historic character with modern luxury. Soaring 13’ ceilings, exposed brick & beams, and expansive windows create a dramatic, light-filled living space. A gourmet kitchen with granite counters and stainless appliances opens to an elegant living/dining area—ideal for entertaining. Primary suite features a spa-like en-suite bath; second bedroom has its closet in the hallway and could also serve as a stylish office/lounge. Additional highlights: hardwood floors, laundry room, 2 full baths, garage + outdoor parking, private storage. Steps to commuter rail, downtown Natick’s shops, dining, arts & more. Don't miss this one, where luxury meets location!
-
Highlights
- Building Name: Dean Residence
- Heating: Forced Air, Natural Gas
- Parking Spots: 1
- Property Type: Condominium
- Total Rooms: 5
- Year Built: 2006
- Cooling: Central Air
- HOA Fee: $922
- Property Class: Residential
- Stories: 1
- Unit Number: 404
- Status: Active
-
Additional Details
- Appliances: Oven, Dishwasher, Microwave, Range, Refrigerator, Washer, Dryer
- Construction: Brick
- Pets Allowed: Yes w/ Restrictions
- Total Number of Units: 18
- Year Built Source: Public Records
- Basement: N
- Flooring: Tile, Hardwood
- SqFt Source: Measured
- Year Built Details: Approximate
- Zoning: Rsa
-
Amenities
- Community Features: Public Transportation, Shopping, Tennis Court(s), Park, Walk/Jog Trails, Golf, Medical Facility, Bike Path
- Parking Features: Attached, Off Street, Deeded
- Covered Parking Spaces: 1
-
Utilities
- Electric: Circuit Breakers
- Water Source: Public
- Sewer: Public Sewer
-
Fees / Taxes
- Assessed Value: $737,200
- HOA Fee Includes: Water, Sewer, Insurance, Maintenance Structure, Road Maintenance, Maintenance Grounds, Snow Removal, Trash
- Tax Year: 2025
- HOA Fee Frequency: Monthly
- Sub-Agency Relationship Offered: Yes
- Taxes: $8,817
Similar Listings
Content © 2025 MLS Property Information Network, Inc. The information in this listing was gathered from third party resources including the seller and public records.
Listing information provided courtesy of William Raveis R.E. & Home Services.
MLS Property Information Network, Inc. and its subscribers disclaim any and all representations or warranties as to the accuracy of this information.






