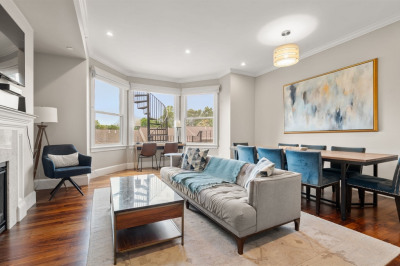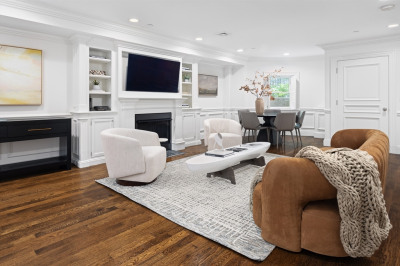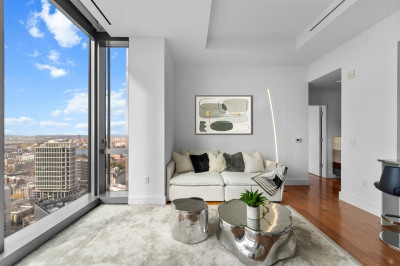$1,950,000
2
Beds
2
Baths
1,060
Living Area
-
Property Description
Stunning two-bedroom, two-bath home in the heart of Brookline Village, steps from the Green Line and just minutes to Longwood Medical. Surrounded by shops and restaurants, this residence combines convenience with luxury living. Featuring a fully automated valet parking system, soaring 10.5-foot ceilings, and abundant natural light, the home is designed with meticulous attention to detail. High-end finishes include Sub-Zero and Wolf appliances, custom cabinetry, and curated tile selections throughout. Flooded with sunlight and offering the best of Brookline living, Unit 403 at 58 Kent Street is a rare find. Delivery in September of 2025
-
Highlights
- Area: Brookline Village
- Heating: Central
- Property Class: Residential
- Stories: 4
- Unit Number: 403
- Status: Active
- Cooling: Central Air
- HOA Fee: $650
- Property Type: Condominium
- Total Rooms: 4
- Year Built: 2025
-
Additional Details
- Appliances: Range, Dishwasher, Disposal, Microwave, Refrigerator, Freezer, Washer, Dryer
- Construction: Frame, Brick
- Roof: Rubber
- Total Number of Units: 1
- Year Built Source: Builder
- Basement: N
- Flooring: Engineered Hardwood
- SqFt Source: Measured
- Year Built Details: Actual
- Zoning: g-2.0
-
Amenities
- Community Features: Public Transportation, Shopping, Pool, Park, Walk/Jog Trails, Medical Facility, Laundromat, Bike Path, Highway Access, Public School, T-Station, University
- Security Features: Security System
- Covered Parking Spaces: 1
-
Utilities
- Electric: 220 Volts
- Water Source: Public
- Sewer: Public Sewer
-
Fees / Taxes
- Buyer Agent Compensation: 2.5%
- Facilitator Compensation: 2%
- Home Warranty: 1
- Taxes: $16,000
- Compensation Based On: Compensation Offered but Not in MLS
- HOA Fee Includes: Water, Sewer, Insurance, Maintenance Structure, Snow Removal
- Tax Year: 2024
Similar Listings
Content © 2025 MLS Property Information Network, Inc. The information in this listing was gathered from third party resources including the seller and public records.
Listing information provided courtesy of Concept Properties.
MLS Property Information Network, Inc. and its subscribers disclaim any and all representations or warranties as to the accuracy of this information.






