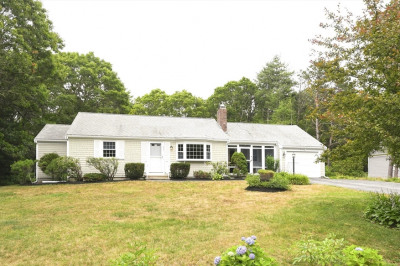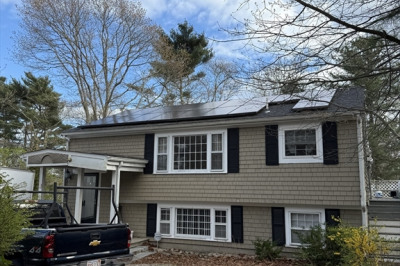$630,000
3
Beds
1/1
Bath
1,638
Living Area
-
Property Description
This charming 3 bedroom, 1.5 bath home with a 2 car garage is located in the heart of Waquoit Village, where coastal living meets everyday convenience. This delightful property offers the perfect blend of comfort and functionality, making it an ideal retreat for families or anyone seeking a peaceful Cape Cod lifestyle. Step inside to discover beautiful hardwood floors that flow throughout, creating warmth and timeless appeal. The thoughtfully designed layout includes a convenient first-floor laundry room. Outdoor enthusiasts will appreciate the inviting deck, front porch and large backyard. The desirable location is a short distance to Quashnet River Wildlife Management Area offering hiking trails, nearby beaches and Mashpee Commons providing everything from groceries, shopping, dining and entertainment. This home successfully combines the tranquil charm of Cape Cod living with modern amenities and practical features.
-
Highlights
- Area: Waquoit
- Parking Spots: 6
- Property Type: Single Family Residence
- Total Rooms: 6
- Status: Active
- Heating: Baseboard, Oil
- Property Class: Residential
- Style: Cape
- Year Built: 1989
-
Additional Details
- Appliances: Water Heater, Range, Dishwasher, Refrigerator
- Construction: Frame
- Fireplaces: 1
- Foundation: Concrete Perimeter
- Roof: Shingle
- Year Built Details: Actual
- Zoning: Rb
- Basement: Full
- Exterior Features: Porch, Deck
- Flooring: Wood, Tile
- Lot Features: Cleared
- SqFt Source: Public Record
- Year Built Source: Public Records
-
Amenities
- Community Features: Public Transportation, Shopping, Park, Golf, Medical Facility, House of Worship
- Parking Features: Attached
- Covered Parking Spaces: 2
-
Utilities
- Sewer: Inspection Required for Sale
- Water Source: Public
-
Fees / Taxes
- Assessed Value: $525,400
- Taxes: $3,300
- Tax Year: 2024
Similar Listings
Content © 2025 MLS Property Information Network, Inc. The information in this listing was gathered from third party resources including the seller and public records.
Listing information provided courtesy of RE/MAX Executive Realty.
MLS Property Information Network, Inc. and its subscribers disclaim any and all representations or warranties as to the accuracy of this information.






