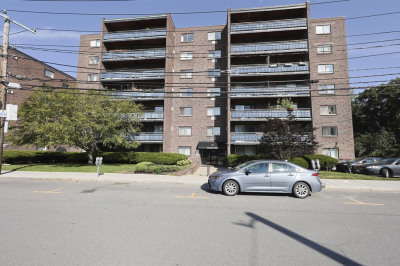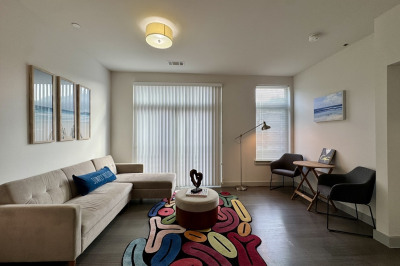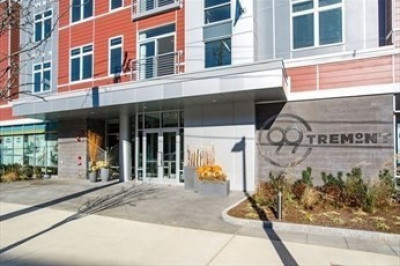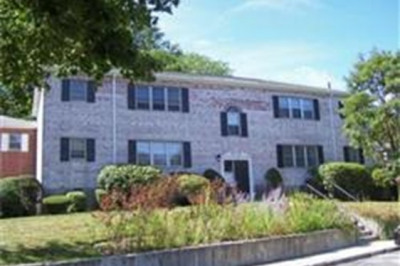$469,500
2
Beds
1
Bath
744
Living Area
-
Property Description
Tucked into Watertown’s vibrant South Side, 58A Aldrich Road blends charm, convenience, and comfort in a sunny 2-bedroom, ground-level end unit. This inviting space features gleaming hardwood floors, a spacious living room, and an eat-in kitchen with everything you need to feel right at home. Enjoy in-unit laundry, one deeded, one assigned parking spot, and extra storage—all in a well-maintained 16-unit brick association. With a low monthly condo fee and unbeatable access to parks, shops, dining, and public transit, this home offers the perfect balance of practicality and lifestyle. Minutes to Cambridge, Boston, and the Charles River Greenway—don't miss your chance to get into one of Watertown’s most commuter-friendly neighborhoods!
-
Highlights
- Building Name: Aldrich Road Trust
- HOA Fee: $275
- Property Class: Residential
- Stories: 2
- Unit Number: A
- Status: Active
- Heating: Baseboard, Oil
- Parking Spots: 2
- Property Type: Condominium
- Total Rooms: 4
- Year Built: 1950
-
Additional Details
- Appliances: Range, Microwave, Refrigerator, Washer, Dryer
- Construction: Frame, Brick
- Interior Features: Entrance Foyer
- Total Number of Units: 16
- Year Built Source: Public Records
- Zoning: R.75
- Basement: Y
- Flooring: Tile, Vinyl, Hardwood
- SqFt Source: Public Record
- Year Built Details: Actual
- Year Converted: 1996
-
Amenities
- Community Features: Public Transportation, Shopping, Pool, Tennis Court(s), Park, Walk/Jog Trails, Bike Path, Highway Access, House of Worship, Private School, Public School, T-Station
- Parking Features: Off Street, Assigned, Deeded
-
Utilities
- Electric: Circuit Breakers
- Water Source: Public
- Sewer: Public Sewer
-
Fees / Taxes
- Assessed Value: $362,400
- HOA Fee Includes: Water, Insurance, Maintenance Structure, Maintenance Grounds, Snow Removal, Reserve Funds
- Taxes: $4,233
- HOA Fee Frequency: Monthly
- Tax Year: 2025
Similar Listings
Content © 2025 MLS Property Information Network, Inc. The information in this listing was gathered from third party resources including the seller and public records.
Listing information provided courtesy of Keller Williams Realty Boston Northwest.
MLS Property Information Network, Inc. and its subscribers disclaim any and all representations or warranties as to the accuracy of this information.






