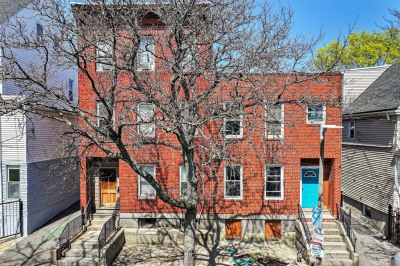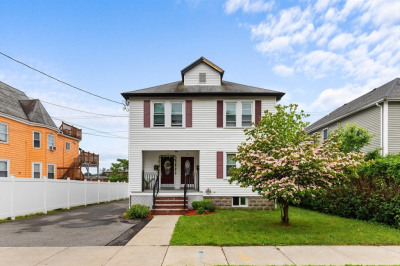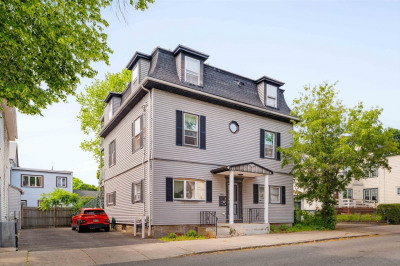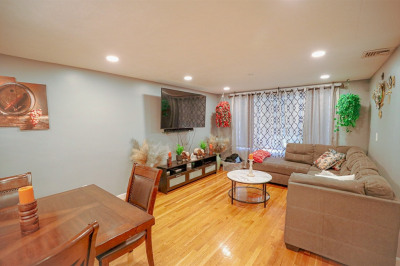$999,000
6
Beds
3
Baths
2,900
Living Area
-
Property Description
Large 2 family with generously sized units and separate off-street parking. Unit two is a meticulously designed Bi Level 4-bedroom, 2-bathroom featuring luxury finishes throughout. Level two offers 3 Bedrooms, an open concept gourmet kitchen and dining area. Complemented by a large living room and a bonus three season porch that serves as an ideal office, or playroom. The top floor includes a primary suite with two rooms, ample closet space and one full bath. Unit one is a 2-bedroom, 1- bathroom with a large eat in kitchen and a private 3 season porch. This Home also has 2 paved driveways with plenty of off-street parking, and a private, fenced outdoor space with a covered patio. Conveniently located just minutes from shops, local restaurants, schools and transportation.
-
Highlights
- Cooling: Window Unit(s)
- Levels: 3
- Property Class: Residential Income
- Stories: 3
- Year Built: 1925
- Heating: Baseboard
- Parking Spots: 6
- Property Type: 2 Family - 2 Units Up/Down
- Total Rooms: 13
- Status: Active
-
Additional Details
- Appliances: Range, Dishwasher, Refrigerator, Freezer, Washer, Dryer
- Construction: Frame
- Flooring: Wood, Tile, Vinyl
- Interior Features: Living Room, Dining Room, Kitchen
- Roof: Shingle
- Total Number of Units: 2
- Year Built Source: Public Records
- Basement: Full, Sump Pump, Concrete, Unfinished
- Exterior Features: Rain Gutters, Garden
- Foundation: Stone
- Road Frontage Type: Public
- SqFt Source: Other
- Year Built Details: Approximate
- Zoning: Ad
-
Amenities
- Community Features: Public Transportation, Shopping, Pool, Tennis Court(s), Park, Walk/Jog Trails, Stable(s), Golf, Medical Facility, Laundromat, Conservation Area, Highway Access, House of Worship, Private School, Public School, T-Station, University
- Parking Features: Off Street
-
Utilities
- Electric: 200+ Amp Service
- Water Source: Public
- Sewer: Public Sewer
-
Fees / Taxes
- Assessed Value: $795,400
- Tax Year: 2025
- Total Rent: $2,000
- Rental Fee Includes: Unit 1(Other (See Remarks))
- Taxes: $9,060
Similar Listings
Content © 2025 MLS Property Information Network, Inc. The information in this listing was gathered from third party resources including the seller and public records.
Listing information provided courtesy of Conway - West Roxbury.
MLS Property Information Network, Inc. and its subscribers disclaim any and all representations or warranties as to the accuracy of this information.






