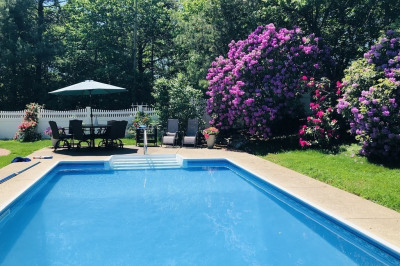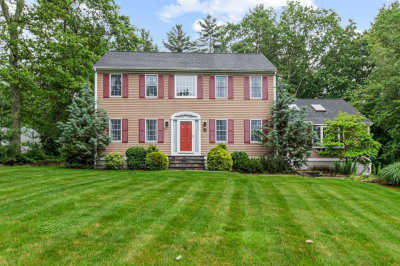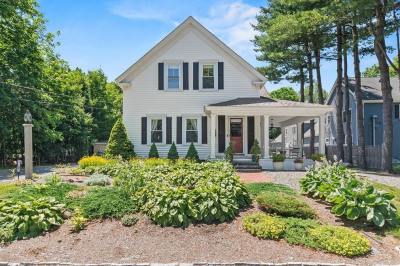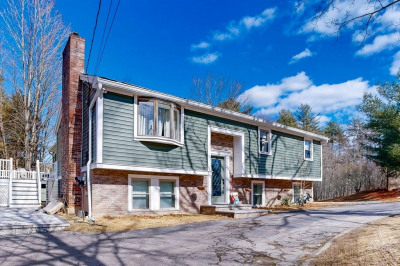$834,900
4
Beds
2/1
Baths
2,493
Living Area
-
Property Description
Welcome home to 575 East Street! A well-maintained 4-bedroom, 2.5-bath home offering 2,493 square feet of versatile living space designed for comfort, efficiency, & style.The open-concept kitchen & living room filled with natural lighting provides a welcoming atmosphere, complete with a beautiful stone wood-burning fireplace that adds warmth & character. Step outside to enjoy the expansive backyard, offering a private & serene outdoor space ideal for relaxing, gardening, or entertaining. More so, this home is a standout for those seeking energy savings & sustainability, featuring a geothermal heating & cooling system, owned solar panels that significantly reduce utility costs—all while maintaining year-round comfort. Additional features include: Spacious primary suite with ensuite bath, updated kitchen & bathrooms, attached garage & generous storage throughout. Conveniently located near top rated public schools, commuter rail, shops, & restaurants. Don't miss out this opportunity!
-
Highlights
- Cooling: Central Air, Active Solar
- Parking Spots: 2
- Property Type: Single Family Residence
- Total Rooms: 7
- Status: Active
- Heating: Geothermal
- Property Class: Residential
- Style: Colonial
- Year Built: 1997
-
Additional Details
- Appliances: Electric Water Heater, Water Heater, Range, Dishwasher, Disposal, Microwave, Refrigerator, Washer, Dryer
- Construction: Frame
- Fireplaces: 1
- Foundation: Concrete Perimeter
- Roof: Shingle
- Year Built Details: Actual
- Zoning: Res
- Basement: Full
- Exterior Features: Deck
- Flooring: Tile, Hardwood
- Road Frontage Type: Public
- SqFt Source: Public Record
- Year Built Source: Public Records
-
Amenities
- Community Features: Public Transportation, Shopping, Public School, T-Station
- Parking Features: Attached, Garage Door Opener, Paved Drive, Paved
- Covered Parking Spaces: 2
-
Utilities
- Electric: 200+ Amp Service
- Water Source: Public
- Sewer: Public Sewer
-
Fees / Taxes
- Assessed Value: $630,000
- Taxes: $8,297
- Tax Year: 2025
Similar Listings
Content © 2025 MLS Property Information Network, Inc. The information in this listing was gathered from third party resources including the seller and public records.
Listing information provided courtesy of Better Living Real Estate, LLC.
MLS Property Information Network, Inc. and its subscribers disclaim any and all representations or warranties as to the accuracy of this information.






