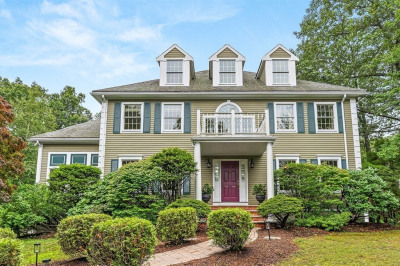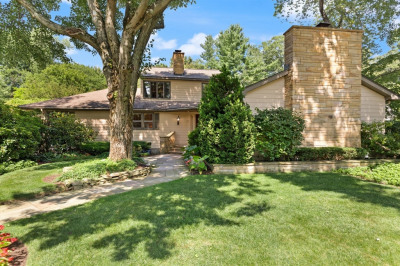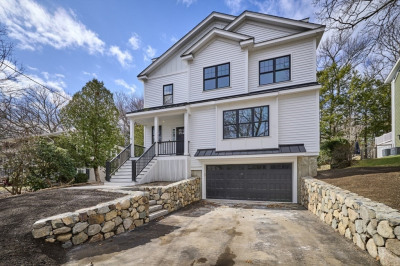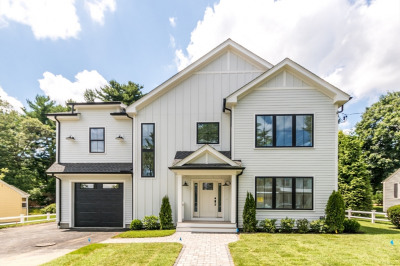$1,994,000
4
Beds
3/1
Baths
3,920
Living Area
-
Property Description
Introducing LUXURY home of the highest quality and craftsmanship in the sought after Arlington neighborhood. This unique & stunning contemporary house, developed & designed by one of the city's most prestigious teams, offers approx. 3,920sf of open living space with 4-5 bedrooms, 3.5 full bath, Fireplace. Custom imported cabinets, Professional-grade appliances w/ induction cooking, Long Quartz island. Top-Level penthouse style bedroom combine unique urban amenities & cutting edge design. Two King-sized master suite features walk-in closets, en-suite bath, double vanity, shower w/ frameless glass enclosure, Spa showers w/ adjustable body jet for soothing massage. Hybrid water heater, high efficiency heatpump/cool, wifi Thermostat, storage space in basement & garage. oversized Garage parking, 3-4-off street parking, Large private backyard, Decks & Water sprinklers.
-
Highlights
- Cooling: Central Air, Heat Pump
- Parking Spots: 3
- Property Type: Single Family Residence
- Total Rooms: 10
- Status: Active
- Heating: Central, Heat Pump
- Property Class: Residential
- Style: Contemporary
- Year Built: 2025
-
Additional Details
- Appliances: Water Heater, Microwave, ENERGY STAR Qualified Refrigerator, ENERGY STAR Qualified Dishwasher, Range
- Exterior Features: Deck, Storage, Garden
- Flooring: Wood, Tile, Hardwood
- Foundation Area: 1575
- Lot Features: Level
- Roof: Shingle
- Year Built Details: Actual
- Zoning: R1
- Construction: Frame
- Fireplaces: 1
- Foundation: Concrete Perimeter
- Interior Features: Bathroom - Full, Bathroom
- Road Frontage Type: Public
- SqFt Source: Measured
- Year Built Source: Owner
-
Amenities
- Community Features: Public Transportation, Park, Bike Path, Private School, Public School
- Parking Features: Attached, Paved Drive, Off Street
- Covered Parking Spaces: 1
-
Utilities
- Electric: 200+ Amp Service
- Water Source: Public
- Sewer: Public Sewer
-
Fees / Taxes
- Assessed Value: $820,800
- Compensation Based On: Gross/Full Sale Price
- Taxes: $8,840
- Buyer Agent Compensation: 2%
- Tax Year: 2025
Similar Listings
Content © 2025 MLS Property Information Network, Inc. The information in this listing was gathered from third party resources including the seller and public records.
Listing information provided courtesy of The Greene Realty Group.
MLS Property Information Network, Inc. and its subscribers disclaim any and all representations or warranties as to the accuracy of this information.






