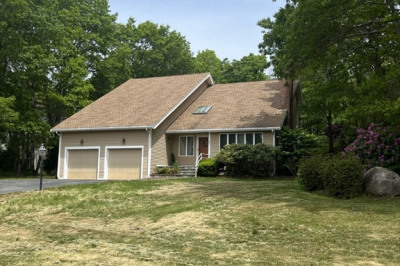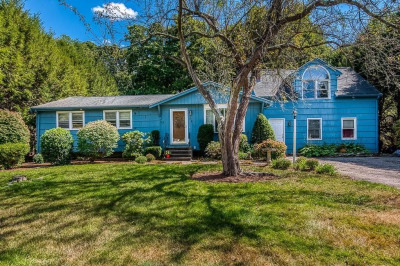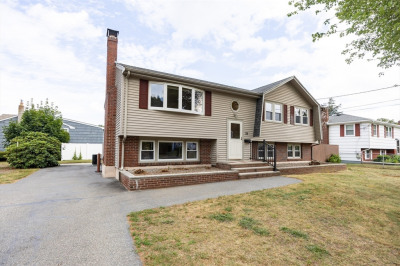$699,900
4
Beds
1/1
Bath
1,698
Living Area
-
Property Description
Welcome to 57 Whitney Ave- sitting on a private way, less than a half a mile from the Gibbons elementary school, half an acre on a corner lot, it is ready for a new family to call it home! This home features 3-4 bedrooms, 1 and a half baths, open concept living, kitchen & dining leads through a slider door to a new back deck with a vast yard for entertaining. Downstairs features a family room with fireplace, separate laundry room, half bathroom and an additional 4th bedroom that can also be used as an office space or playroom. A commuters dream, this home is less than a mile from the T station. Lots of amenities, shopping and sits close to the Canton & Sharon town lines. This home is move in ready and will be available to show immediately.
-
Highlights
- Cooling: Central Air
- Parking Spots: 2
- Property Type: Single Family Residence
- Total Rooms: 6
- Status: Active
- Heating: Forced Air, Natural Gas
- Property Class: Residential
- Style: Raised Ranch, Split Entry
- Year Built: 1965
-
Additional Details
- Appliances: Gas Water Heater, Water Heater, Range, Dishwasher, Washer, Dryer
- Construction: Frame
- Fireplaces: 1
- Foundation: Concrete Perimeter
- Road Frontage Type: Private Road
- SqFt Source: Public Record
- Year Built Source: Public Records
- Basement: Partially Finished, Interior Entry, Bulkhead
- Exterior Features: Deck - Composite, Storage, Fenced Yard, Garden
- Flooring: Wood, Tile, Carpet
- Lot Features: Corner Lot, Cleared, Level
- Roof: Shingle
- Year Built Details: Unknown/Mixed
- Zoning: Rc
-
Amenities
- Community Features: Public Transportation, Shopping, Highway Access, Public School, T-Station
- Parking Features: Paved Drive, Off Street
-
Utilities
- Electric: Circuit Breakers
- Water Source: Public
- Sewer: Private Sewer
-
Fees / Taxes
- Assessed Value: $573,200
- Taxes: $7,096
- Tax Year: 2025
Similar Listings
Content © 2025 MLS Property Information Network, Inc. The information in this listing was gathered from third party resources including the seller and public records.
Listing information provided courtesy of eXp Realty.
MLS Property Information Network, Inc. and its subscribers disclaim any and all representations or warranties as to the accuracy of this information.






