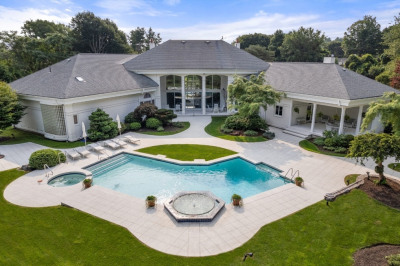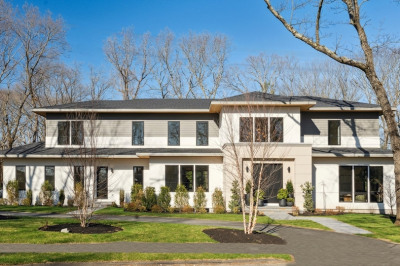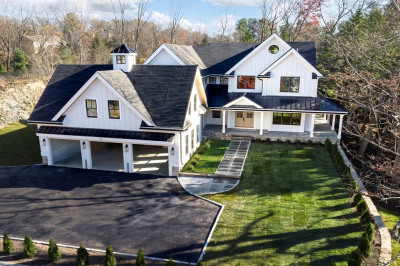$5,849,000
6
Beds
6/2
Baths
6,960
Living Area
-
Property Description
Perfect South Side spot! 1.5 acres of gorgeous land! HUGE backyard!!! Incredible design choices for this 7500 sq ft New Construction home on 3 levels. Large open custom kitchen with stunning hood, incredible details, hidden walk-in food pantry and wine storage opens to cathedral ceiling great room with beams plus fireplace. Formal spaces with wainscoting, wet bar and designer lighting. Private first floor office. Large mudroom off of 3 car garage. Incredible main suite w/ spa-like bath, walk-in closet and fireplace. 4 additional beds all similar in size with en-suite baths, walk-in closets and very high ceilings. Laundry with double washer/dryer hook ups. Walk out lower level with 1200 sq ft of finished space with 6th bed/bath, playroom, exercise, great storage and even an infrared sauna. Bluestone patio off of lower level. Gorgeous deck that overlooks large flat yard with room for a pool or sports court. Fabulous combination of incredible home & location. Close to schools!
-
Highlights
- Acres: 1
- Heating: Forced Air
- Property Class: Residential
- Style: Colonial
- Year Built: 2024
- Cooling: Central Air
- Parking Spots: 8
- Property Type: Single Family Residence
- Total Rooms: 14
- Status: Active
-
Additional Details
- Appliances: Gas Water Heater, Range, Oven, Dishwasher, Microwave, Refrigerator
- Construction: Frame
- Fireplaces: 2
- Foundation: Concrete Perimeter
- Road Frontage Type: Public
- SqFt Source: Measured
- Year Built Source: Public Records
- Basement: Full, Walk-Out Access
- Exterior Features: Deck, Patio
- Flooring: Hardwood
- Interior Features: Closet/Cabinets - Custom Built, Bathroom - Full, Office, Mud Room, Exercise Room, Play Room, Bedroom, Sauna/Steam/Hot Tub, Wet Bar
- Roof: Shingle
- Year Built Details: Under Construction
- Zoning: 000
-
Amenities
- Community Features: Walk/Jog Trails, Golf, Conservation Area, Highway Access
- Parking Features: Attached, Garage Door Opener, Storage, Paved Drive, Off Street
- Covered Parking Spaces: 3
-
Utilities
- Sewer: Private Sewer
- Water Source: Public
-
Fees / Taxes
- Tax Year: 2025
Similar Listings
Content © 2025 MLS Property Information Network, Inc. The information in this listing was gathered from third party resources including the seller and public records.
Listing information provided courtesy of Coldwell Banker Realty - Wellesley.
MLS Property Information Network, Inc. and its subscribers disclaim any and all representations or warranties as to the accuracy of this information.






