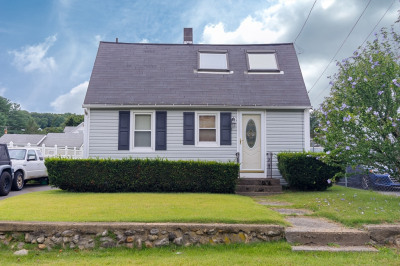$249,900
3
Beds
1/1
Bath
1,344
Living Area
-
Property Description
Nestled within the residential area of Ware, MA, this inviting single-family attached townhouse residence offers a delightful opportunity to embrace comfortable living in a ready-to-move-in condition. The heart of this home resides in its beautifully appointed kitchen, where culinary aspirations come to life amidst stylish shaker cabinets, elegant granite countertops, new stainless steel appliances, and a modern backsplash; this space is thoughtfully designed for both functionality and aesthetic appeal. The bathroom features a tiled shower, providing a refreshing and contemporary space to start and end each day. Step outside to discover a private outdoor haven, complete with a deck and patio, perfect for relaxing and entertaining, while the fenced backyard offers a sense of security and seclusion. The property also offers a peaceful woods view, creating a serene backdrop for everyday living. This property is a PUD. The HOA provides limited services and property coverage.
-
Highlights
- Heating: Electric
- Parking Spots: 2
- Property Type: Single Family Residence
- Total Rooms: 5
- Status: Active
- HOA Fee: $157
- Property Class: Residential
- Style: Other (See Remarks)
- Year Built: 1974
-
Additional Details
- Appliances: Electric Water Heater, Water Heater, Range, Dishwasher, Disposal, Microwave, Refrigerator
- Construction: Frame
- Flooring: Laminate
- Lot Features: Level
- SqFt Source: Public Record
- Year Built Source: Public Records
- Basement: Full, Bulkhead
- Exterior Features: Deck
- Foundation: Concrete Perimeter
- Roof: Shingle
- Year Built Details: Actual, Renovated Since
- Zoning: Dtr
-
Amenities
- Community Features: Park
- Parking Features: Assigned
-
Utilities
- Electric: Circuit Breakers, 200+ Amp Service
- Water Source: Public
- Sewer: Public Sewer
-
Fees / Taxes
- Assessed Value: $189,900
- HOA: Yes
- Tax Year: 2025
- Compensation Based On: Compensation Offered but Not in MLS
- HOA Fee Frequency: Monthly
- Taxes: $2,860
Similar Listings
Content © 2025 MLS Property Information Network, Inc. The information in this listing was gathered from third party resources including the seller and public records.
Listing information provided courtesy of Kempf-Vanderburgh Realty Consultants, Inc..
MLS Property Information Network, Inc. and its subscribers disclaim any and all representations or warranties as to the accuracy of this information.



