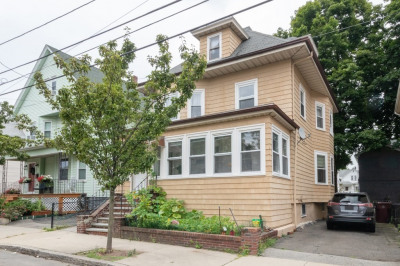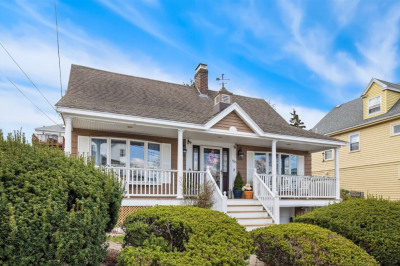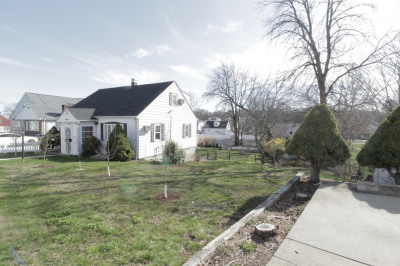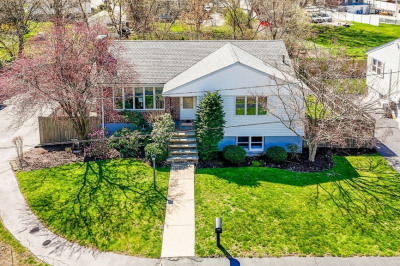$675,000
4
Beds
2
Baths
1,931
Living Area
-
Property Description
Prime W Revere cape home in a beautiful residential street awaits you! Discover a well-maintained home featuring a spacious living room, kitchen/dining area, two generously sized bedrooms, & a full bath on the first floor. The 2nd floor offers two large bedrooms & a second full bathroom with bright light. The partially finished basement has 2 exits leading to the backyard that is perfect for an Accessory Dwelling Unit for extended family living or extra space for recreation. Plenty of sunlight streams into this home which is emphasized by the home's large windows, making it ideal for solar panels (leased starting in 2018) which reduces your utilities costs, alongside BRAND NEW forced hot air system, and hardwood floors throughout! The large driveway accommodates 4+ vehicles and the backyard is perfect for hosting events.This home is located just a quick drive away from Revere Beach, as well as various eateries, highways, public transit, and shopping. See attachment for improvements.
-
Highlights
- Heating: Forced Air, Natural Gas
- Property Class: Residential
- Style: Cape
- Year Built: 1950
- Parking Spots: 4
- Property Type: Single Family Residence
- Total Rooms: 6
- Status: Closed
-
Additional Details
- Appliances: Range, Dishwasher, Disposal, Microwave, Refrigerator, Gas Water Heater, Utility Connections for Gas Range, Utility Connections for Gas Dryer
- Construction: Frame
- Flooring: Tile, Hardwood
- Road Frontage Type: Public
- Year Built Details: Actual
- Zoning: Rb
- Basement: Partially Finished, Walk-Out Access
- Exclusions: Washer/Dryer
- Foundation: Block
- Roof: Shingle, Solar Shingles
- Year Built Source: Public Records
-
Amenities
- Community Features: Public Transportation, Shopping, Park, Medical Facility, Highway Access, Public School, T-Station
- Waterfront Features: Beach Front, 1 to 2 Mile To Beach
- Parking Features: Paved Drive, Off Street, Paved
-
Utilities
- Sewer: Public Sewer
- Water Source: Public
-
Fees / Taxes
- Assessed Value: $521,800
- Compensation Based On: Net Sale Price
- Tax Year: 2023
- Buyer Agent Compensation: 2
- Facilitator Compensation: 2
- Taxes: $4,962
Similar Listings
Content © 2024 MLS Property Information Network, Inc. The information in this listing was gathered from third party resources including the seller and public records.
Listing information provided courtesy of Rey Realty Group.
MLS Property Information Network, Inc. and its subscribers disclaim any and all representations or warranties as to the accuracy of this information.






