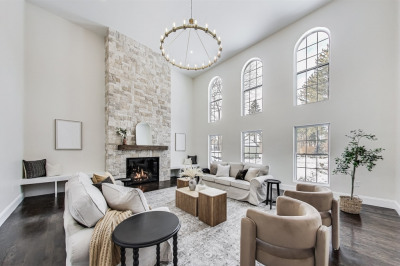$2,550,000
5
Beds
3/2
Baths
5,112
Living Area
-
Property Description
Welcome to 57 Salem Street where timeless elegance meets modern sophistication in prime location adjacent to Phillips Academy! This exceptional residence showcases a whole-property renovation marked by the finest craftsmanship & materials, tasteful selections & high-end finishes. 14 rooms, each offering unique interest & inviting comforts, include gourmet kitchen w/13 foot granite island & top-of-the-line custom cabinetry & stainless appliances, all season sunroom w/French doors & vaulted-ceiling family room w/gas fireplace leading to Ipe walnut deck bathed in afternoon sun. Primary sanctuary suite expands over 800sf w/soaring ceilings, stunning en suite w/soaking tub & sitting room awash w/light & views. Notable exterior features include brick patio, oversized garage w/custom carriage doors & charming covered walkway. Endless amenities include whole-house generator. This exquisite property boasts beautifully manicured grounds & is only a short stroll to the acclaimed downtown Andover!
-
Highlights
- Cooling: Central Air, Dual
- Parking Spots: 8
- Property Type: Single Family Residence
- Total Rooms: 14
- Status: Active
- Heating: Baseboard, Natural Gas
- Property Class: Residential
- Style: Colonial
- Year Built: 1917
-
Additional Details
- Appliances: Gas Water Heater, Water Heater, Oven, Dishwasher, Disposal, Trash Compactor, Microwave, Range, Refrigerator, Washer, Dryer, Vacuum System, Plumbed For Ice Maker
- Exclusions: Please See Inclusions/Exclusions List (Mls Attached).
- Fireplaces: 2
- Foundation: Concrete Perimeter, Stone
- Lot Features: Level
- Roof: Shingle, Rubber
- Year Built Details: Actual
- Zoning: Srb
- Basement: Full, Walk-Out Access, Sump Pump, Radon Remediation System, Concrete, Unfinished
- Exterior Features: Porch - Enclosed, Deck - Wood, Patio, Rain Gutters, Professional Landscaping, Sprinkler System, Decorative Lighting, Screens, Fenced Yard
- Flooring: Tile, Carpet, Hardwood, Stone / Slate, Flooring - Hardwood, Flooring - Wall to Wall Carpet, Flooring - Stone/Ceramic Tile
- Interior Features: Crown Molding, Lighting - Sconce, Closet/Cabinets - Custom Built, Countertops - Stone/Granite/Solid, Cabinets - Upgraded, Recessed Lighting, Lighting - Overhead, Closet, Chair Rail, Cable Hookup, Cathedral Ceiling(s), Ceiling Fan(s), Home Office, Sun Room, Mud Room, Foyer, Den, Sitting Room, Central Vacuum, Wired for Sound, Internet Available - Broadband
- Road Frontage Type: Public
- SqFt Source: Measured
- Year Built Source: Public Records
-
Amenities
- Community Features: Public Transportation, Shopping, Pool, Tennis Court(s), Park, Walk/Jog Trails, Golf, Conservation Area, Highway Access, House of Worship, Private School, Public School, Sidewalks
- Parking Features: Detached, Garage Door Opener, Storage, Garage Faces Side, Insulated, Oversized, Paved Drive, Off Street, Driveway, Paved
- Covered Parking Spaces: 2
- Security Features: Security System
-
Utilities
- Electric: Generator, Circuit Breakers, 200+ Amp Service, Other (See Remarks), Generator Connection
- Water Source: Public
- Sewer: Public Sewer
-
Fees / Taxes
- Assessed Value: $1,550,600
- Taxes: $19,972
- Tax Year: 2024
Similar Listings
Content © 2025 MLS Property Information Network, Inc. The information in this listing was gathered from third party resources including the seller and public records.
Listing information provided courtesy of William Raveis R.E. & Home Services.
MLS Property Information Network, Inc. and its subscribers disclaim any and all representations or warranties as to the accuracy of this information.






