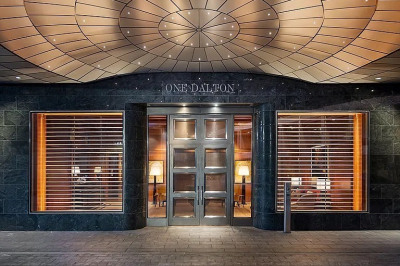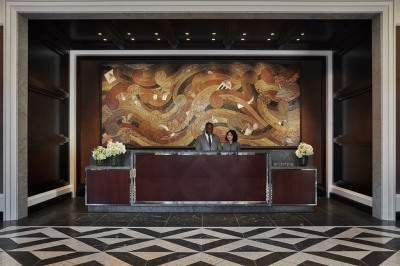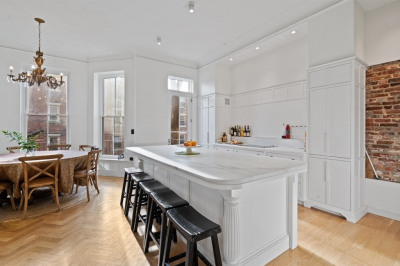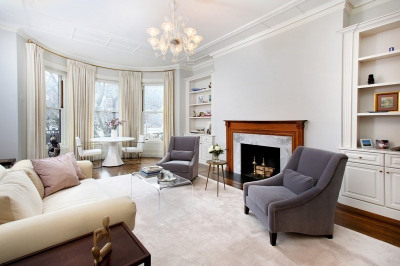$15,000/mo
4
Beds
2/1
Baths
3,514
Living Area
-
Property Description
Indulge yourself in luxurious living in this spectacularly located 4 BR/2.5 BA townhouse. Recently renovated with grand open-concept living area, soaring ceilings, and an abundance of natural light. This Christopher Peacock kitchen features stunning coved ceilings, a farmhouse sink, top-of-the-line stainless steel appliances, gleaming stone counters, and a convenient breakfast bar. Step outside to your private back deck for a breath of fresh air, as well as a beautiful private garden. The primary suite is a true oasis, complete with a spacious walk-in closet, in-unit laundry, and bonus sitting room that can be used as an office. Anchored by a magnificent marble fireplace and elegant French doors, the primary suite bathroom features a double vanity and a glass shower, offering the ultimate spa-like experience. Three spacious bedrooms and a second full bathroom are located on the top floor. This is a one of a kind home in a very sought after location! Aug 1!
-
Highlights
- Area: Longwood
- Parking Spots: 2
- Property Type: Single Family Residence
- Year Built: 1876
- Heating: Forced Air
- Property Class: Residential Lease
- Total Rooms: 10
- Status: Active
-
Additional Details
- Appliances: Range, Dishwasher, Disposal, Microwave, Refrigerator, Freezer, Washer, Dryer
- Exterior Features: Patio, Covered Patio/Deck
- Pets Allowed: Yes w/ Restrictions
- Year Built Details: Actual
- Available Date: August 1, 2025
- Fireplaces: 4
- SqFt Source: Measured
-
Amenities
- Community Features: Public Transportation, Shopping, Tennis Court(s), Park, Walk/Jog Trails, Medical Facility, Bike Path, Conservation Area, House of Worship, Private School, Public School, T-Station
- Covered Parking Spaces: 2
-
Fees / Taxes
- Rental Fee Includes: Snow Removal, Gardener, Parking, Security
Similar Listings
Content © 2025 MLS Property Information Network, Inc. The information in this listing was gathered from third party resources including the seller and public records.
Listing information provided courtesy of Keller Williams Realty Boston-Metro | Back Bay.
MLS Property Information Network, Inc. and its subscribers disclaim any and all representations or warranties as to the accuracy of this information.






