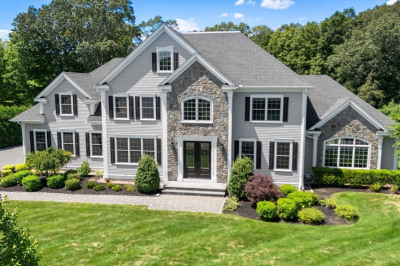$2,499,000
4
Beds
4/1
Baths
4,409
Living Area
-
Property Description
Step into luxury with this stunning new construction, crafted by one of Sudbury's premier builders. Boasting over 4,400 square feet of unparalleled design and craftsmanship, this custom-built masterpiece offers generous spaces designed for comfort and privacy, perfect for family living or hosting guests. 4+ bedrooms, 4 full, 1 half bath, 3 car garage. Elegantly appointed with high-end finishes to provide both functionality and sophistication. Outside to a field of dreams yard: A breathtaking flat, expansive yard, perfect for outdoor entertaining, recreation, or creating your personal oasis. Every inch of this home reflects meticulous attention to detail, and the highest end finishes. From the gourmet kitchen and spacious living areas to the refined architectural elements throughout. This is more than a home; it's a lifestyle, thoughtfully designed to exceed expectations. Located in the desirable Bowker neighborhood in North Sudbury. Convenient to Rt. 2 and minutes to the commuter rail
-
Highlights
- Cooling: Central Air
- Parking Spots: 6
- Property Type: Single Family Residence
- Total Rooms: 12
- Status: Active
- Heating: Forced Air, Natural Gas
- Property Class: Residential
- Style: Colonial
- Year Built: 2025
-
Additional Details
- Appliances: Range, Oven, Microwave, Refrigerator
- Construction: Frame
- Foundation: Concrete Perimeter
- Lot Features: Wooded
- Roof: Shingle
- Year Built Details: Actual
- Zoning: res
- Basement: Full, Finished, Interior Entry
- Fireplaces: 1
- Interior Features: Bathroom - Full, Office, Bonus Room, Bathroom
- Road Frontage Type: Public
- SqFt Source: Measured
- Year Built Source: Builder
-
Amenities
- Covered Parking Spaces: 3
- Parking Features: Attached, Paved Drive, Off Street
-
Utilities
- Electric: 200+ Amp Service
- Water Source: Public
- Sewer: Private Sewer
-
Fees / Taxes
- Buyer Agent Compensation: 2.0%
- Tax Year: 2025
Similar Listings
Content © 2025 MLS Property Information Network, Inc. The information in this listing was gathered from third party resources including the seller and public records.
Listing information provided courtesy of Coldwell Banker Realty - Sudbury.
MLS Property Information Network, Inc. and its subscribers disclaim any and all representations or warranties as to the accuracy of this information.





