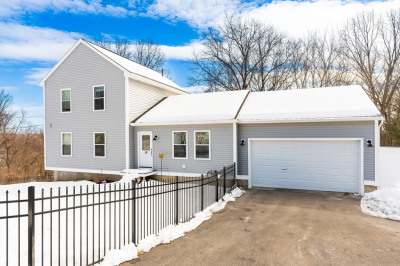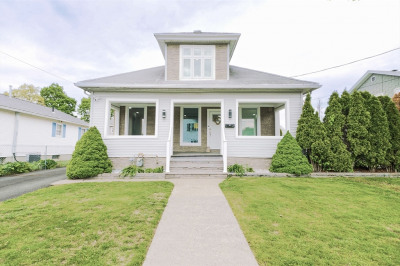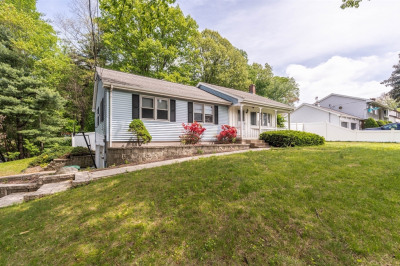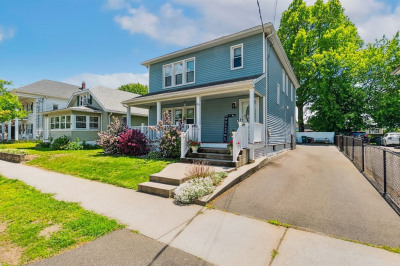$409,900
3
Beds
1/1
Bath
1,928
Living Area
-
Property Description
Welcome home to this well-kept raised ranch built in 2011! This home features 3 spacious bedrooms and 1.5 bathrooms, with an open concept kitchen/dining room/living room. The eat-in kitchen has lots of counter space and cabinets with new appliances and a peninsula for additional seating. There is an office nook at the top of the stairs. The lower level family room has a wood burning stove to add coziness on those cold nights. The family room can also be used for a game room, home gym or just a place to hang out. Enjoy your time off sitting on the deck overlooking the very nice yard. Near restaurants, shops and highways while on a quiet off-street. No need to worry about any hot weather as you will enjoy the central air! Schedule your showing today and move in right away, the seller can accomodate a quick closing! Showings begin at the open house Saturday 6/7 at 10am.
-
Highlights
- Cooling: Central Air
- Parking Spots: 4
- Property Type: Single Family Residence
- Total Rooms: 9
- Status: Active
- Heating: Forced Air, Natural Gas
- Property Class: Residential
- Style: Raised Ranch
- Year Built: 2011
-
Additional Details
- Appliances: Gas Water Heater, Water Heater, Range, Dishwasher, Microwave, Refrigerator
- Construction: Frame
- Exterior Features: Deck - Wood, Covered Patio/Deck, Storage, Fenced Yard
- Foundation: Concrete Perimeter
- Lot Features: Cleared
- Roof: Shingle
- Year Built Details: Actual
- Zoning: 6
- Basement: Full
- Exclusions: Showings Deferred Until The Open House June7th @ 10am!
- Flooring: Carpet, Hardwood, Flooring - Hardwood
- Interior Features: Office
- Road Frontage Type: Public
- SqFt Source: Public Record
- Year Built Source: Public Records
-
Amenities
- Community Features: Public Transportation, Park, Medical Facility, Highway Access, Public School
- Parking Features: Attached, Paved Drive, Paved
- Covered Parking Spaces: 2
-
Utilities
- Electric: 200+ Amp Service
- Water Source: Public
- Sewer: Public Sewer
-
Fees / Taxes
- Assessed Value: $357,400
- Tax Year: 2025
- Compensation Based On: Compensation Offered but Not in MLS
- Taxes: $5,418
Similar Listings
Content © 2025 MLS Property Information Network, Inc. The information in this listing was gathered from third party resources including the seller and public records.
Listing information provided courtesy of Kempf-Vanderburgh Realty Consultants, Inc..
MLS Property Information Network, Inc. and its subscribers disclaim any and all representations or warranties as to the accuracy of this information.






