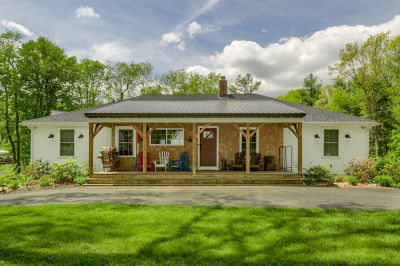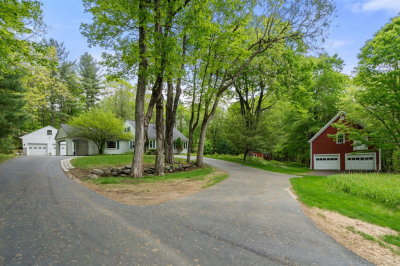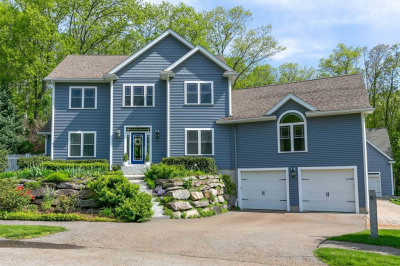$949,000
5
Beds
2/1
Baths
3,056
Living Area
-
Property Description
Introducing the William Pomeroy Paine House, a historic Holden treasure. Nestled in a prime center-of-town location, this remarkable home marries timeless elegance with modern comfort. Featuring 5 spacious bedrooms, front & rear staircases, beautifully appointed fireplaced living & dining rooms, custom-designed mudroom with laundry, and inviting screened porch offering the perfect retreat for 3-season relaxation. Exquisitely updated kitchen showcases custom cabinetry, a classic butler’s pantry, gleaming hickory floors, and a cozy sitting area with pellet stove. Additional highlights include ample closet space & walk-up attic; Updated electrical; Quality window replacements; Ductless A/C, and fresh interior & exterior paint. Outside, enjoy a picturesque yard with lush perennial gardens, two-car garage with attic storage and attached barn, and a covered patio/carport. Located just steps from coffee & retail shops, elementary school & more. An exceptional property and a rare opportunity.
-
Highlights
- Area: Holden Center
- Heating: Electric Baseboard, Hot Water, Oil, Pellet Stove, Ductless
- Property Class: Residential
- Style: Colonial, Antique
- Year Built: 1834
- Cooling: Ductless
- Parking Spots: 4
- Property Type: Single Family Residence
- Total Rooms: 11
- Status: Active
-
Additional Details
- Appliances: Range, Dishwasher, Microwave, Refrigerator, Washer, Dryer, Range Hood
- Exclusions: Seller May Remove 1 Perennial Currant Bush Which Has Sentimental Value.
- Fireplaces: 3
- Foundation: Stone
- Lot Features: Level
- Roof: Shingle, Rubber
- Year Built Details: Actual, Renovated Since
- Zoning: R15
- Basement: Full, Interior Entry, Bulkhead, Concrete, Unfinished
- Exterior Features: Porch - Screened, Patio, Covered Patio/Deck, Storage, Professional Landscaping, Garden
- Flooring: Tile, Hardwood, Stone / Slate, Flooring - Stone/Ceramic Tile, Flooring - Wall to Wall Carpet, Flooring - Hardwood, Flooring - Wood
- Interior Features: Closet/Cabinets - Custom Built, Wet bar, Pantry, Decorative Molding, Ceiling Fan(s), Mud Room, Bonus Room, Sun Room, Walk-up Attic
- Road Frontage Type: Public
- SqFt Source: Public Record
- Year Built Source: Public Records
-
Amenities
- Community Features: Shopping, Pool, Tennis Court(s), Park, Walk/Jog Trails, Golf, Medical Facility, Conservation Area, Highway Access, House of Worship, Public School, Sidewalks
- Parking Features: Detached, Garage Door Opener, Storage, Workshop in Garage, Garage Faces Side, Paved Drive, Paved
- Covered Parking Spaces: 3
-
Utilities
- Electric: 200+ Amp Service
- Water Source: Public
- Sewer: Public Sewer
-
Fees / Taxes
- Assessed Value: $582,600
- Tax Year: 2025
- Compensation Based On: Net Sale Price
- Taxes: $8,075
Similar Listings
Content © 2025 MLS Property Information Network, Inc. The information in this listing was gathered from third party resources including the seller and public records.
Listing information provided courtesy of Coldwell Banker Realty - Worcester.
MLS Property Information Network, Inc. and its subscribers disclaim any and all representations or warranties as to the accuracy of this information.






