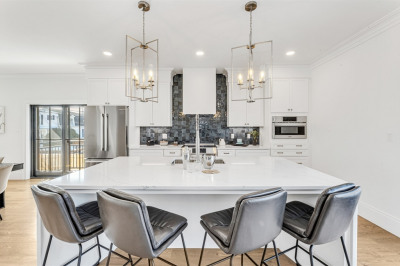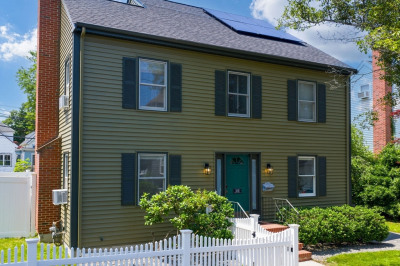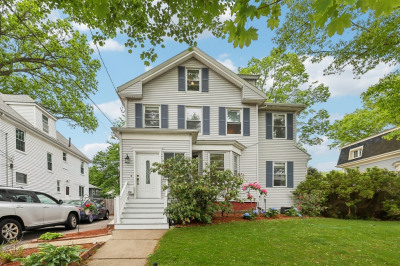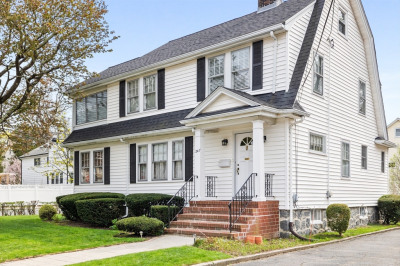$1,099,000
3
Beds
2
Baths
2,281
Living Area
-
Property Description
Easy living! Pristine, updated ranch-style home. Enter the main level directly from the beautifully landscaped private yard & patio. The recently remodeled kitchen/dining area boasts wood cabinets, stainless steel appliances, quartz countertops and a large island, making meal prep and entertaining a breeze. The spacious living room with its gorgeous blue stone fireplace is right off the dining area, as is the sunroom/home office. Down the hall you will find 3 bedrooms and the newly updated full bath. The primary suite showcases a remodeled bath with tiled shower. The finished lower level with its own private entrance is ideal for a media room, family room, office, or more. This level includes an exercise room, laundry area w/ sink and access to the heated 3-car garage. A 2019 roof with solar panels, high-quality windows and central air make this space energy efficient and comfortable all year. A walk-up attic offers more potential for expansion. All you need to do is move right in!
-
Highlights
- Area: West Roxbury
- Heating: Forced Air, Baseboard, Natural Gas
- Property Class: Residential
- Style: Raised Ranch
- Year Built: 1960
- Cooling: Central Air
- Parking Spots: 2
- Property Type: Single Family Residence
- Total Rooms: 8
- Status: Active
-
Additional Details
- Appliances: Gas Water Heater, Range, Disposal, Microwave, ENERGY STAR Qualified Refrigerator, ENERGY STAR Qualified Dishwasher, Washer/Dryer, Range Hood, Plumbed For Ice Maker
- Exterior Features: Patio, Professional Landscaping, Sprinkler System, Decorative Lighting, Fenced Yard, Garden
- Flooring: Tile, Hardwood, Flooring - Stone/Ceramic Tile
- Interior Features: Recessed Lighting, Bonus Room, Exercise Room, Walk-up Attic, High Speed Internet
- Road Frontage Type: Public
- SqFt Source: Measured
- Year Built Source: Public Records
- Exclusions: Outdoor Tv And Mbta Train Map; Black Wall Shelving/Cabinet In Garage Area
- Fireplaces: 1
- Foundation: Block
- Lot Features: Corner Lot
- Roof: Shingle
- Year Built Details: Actual
- Zoning: R1
-
Amenities
- Community Features: Public Transportation, Shopping, Tennis Court(s), Park, Walk/Jog Trails, Golf, Medical Facility, Bike Path, Conservation Area, Highway Access, House of Worship, Private School, Public School, T-Station, University
- Parking Features: Attached, Under, Garage Door Opener, Heated Garage, Storage, Paved Drive, Paved
- Covered Parking Spaces: 3
-
Utilities
- Electric: Circuit Breakers
- Water Source: Public
- Sewer: Public Sewer
-
Fees / Taxes
- Assessed Value: $887,000
- Compensation Based On: Net Sale Price
- Tax Year: 2025
- Buyer Agent Compensation: 2%
- Facilitator Compensation: 1%
- Taxes: $10,271
Similar Listings
Content © 2025 MLS Property Information Network, Inc. The information in this listing was gathered from third party resources including the seller and public records.
Listing information provided courtesy of Coldwell Banker Realty - Newton.
MLS Property Information Network, Inc. and its subscribers disclaim any and all representations or warranties as to the accuracy of this information.






