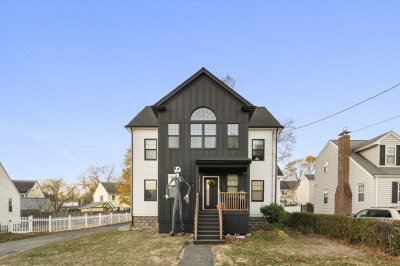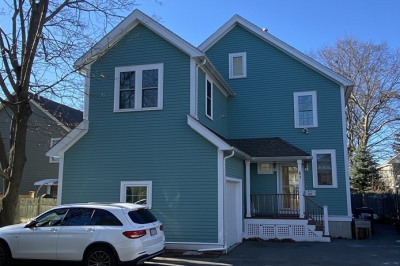$6,900/mo
4
Beds
3
Baths
2,534
Living Area
-
Property Description
Experience modern luxury in this stunning 2-level residence, meticulously crafted with custom finishes and designed to impress. This expansive 4-bedroom, 3-bath penthouse condo features sunlit, open-concept living and dining areas with a contemporary fireplace, gleaming hardwood floors and 3 private decks. The gourmet kitchen is a chef’s dream, outfitted with premium Thermador appliances, sleek cabinetry, quartz countertops, coffee station and a modern, inviting color palette. Upstairs, the spacious primary suite offers a spa-like bath with a glass shower and soaker tub, marble walls, heated floors, ample closet space and French doors leading to generously sized private deck, along with a guest suite and in-unit laundry. Enjoy serene outdoor spaces ideal for morning coffee or evening relaxation. Perfectly located near vibrant shopping, dining, and nightlife. Just minutes to Tufts University, Teele Square, Davis Square, Assembly Row & Boston.
-
Highlights
- Area: Tufts University
- Parking Spots: 3
- Property Type: Condominium
- Unit Number: 57
- Status: Active
- Heating: Natural Gas, Forced Air, Fireplace(s)
- Property Class: Residential Lease
- Total Rooms: 8
- Year Built: 1930
-
Additional Details
- Appliances: Range, Dishwasher, Disposal, Microwave, Wine Refrigerator, Range Hood
- Fireplaces: 1
- Interior Features: Bathroom - Full, Closet, Recessed Lighting, Slider, Office
- SqFt Source: Unit Floor Plan
- Exterior Features: Deck - Composite, Garden
- Flooring: Hardwood
- Pets Allowed: Yes w/ Restrictions
- Year Built Details: Approximate
-
Amenities
- Community Features: Public Transportation, Shopping, Park, Walk/Jog Trails, Medical Facility, Bike Path, Highway Access, Marina, Private School, Public School, T-Station, University
-
Fees / Taxes
- Rental Fee Includes: Water, Trash Collection, Parking
Similar Listings
Content © 2025 MLS Property Information Network, Inc. The information in this listing was gathered from third party resources including the seller and public records.
Listing information provided courtesy of RE/MAX Harmony.
MLS Property Information Network, Inc. and its subscribers disclaim any and all representations or warranties as to the accuracy of this information.






