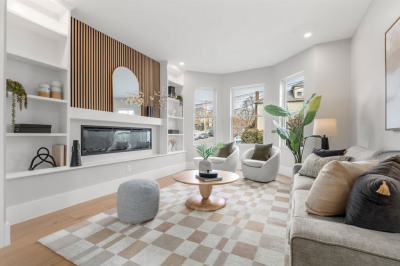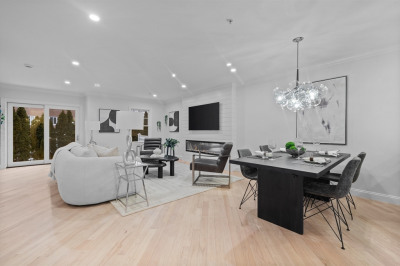$1,199,000
4
Beds
2
Baths
1,741
Living Area
-
Property Description
Absolutely stunning (2014) renovated upper-level sunny condo that lives like a single family. 4 beds, 2 full baths spanning 2 floors with an abundance of windows and natural light, custom built-ins, and modern design. The main floor features a large open living room, dining room, and kitchen with granite and stainless steel appliances. 3 full bedrooms, 2 with enormous large walk-in closets, and a full bath. The top level is a giant primary suite with plenty of skylights, a full bath, and an additional walk-in closet. Tons of additional storage in the basement plus a deeded 2 car garage and driveway that easily fits additional (2-3) cars A private patio and extra outdoor space complete this package. Located steps away from parks and shopping, this is a must-see! Showings during open houses only!
-
Highlights
- Cooling: Central Air
- HOA Fee: $150
- Property Class: Residential
- Stories: 2
- Unit Number: 57
- Status: Active
- Heating: Central, Forced Air, Natural Gas
- Parking Spots: 4
- Property Type: Condominium
- Total Rooms: 7
- Year Built: 1925
-
Additional Details
- Appliances: Range, Dishwasher, Disposal, Microwave, Refrigerator, Freezer, Washer, Dryer
- Exterior Features: Patio, Fenced Yard
- Pets Allowed: Yes
- SqFt Source: Public Record
- Year Built Details: Actual
- Year Converted: 2014
- Basement: Y
- Flooring: Tile, Hardwood
- Roof: Shingle
- Total Number of Units: 2
- Year Built Source: Public Records
- Zoning: R
-
Amenities
- Community Features: Public Transportation, Shopping, Tennis Court(s), Park, Golf, Bike Path, Highway Access, Private School, Public School, University
- Parking Features: Attached, Under, Deeded, Off Street, Tandem, Exclusive Parking
- Covered Parking Spaces: 2
-
Utilities
- Electric: 100 Amp Service
- Water Source: Public
- Sewer: Public Sewer
-
Fees / Taxes
- Assessed Value: $987,000
- HOA Fee Frequency: Monthly
- Tax Year: 2025
- Compensation Based On: Net Sale Price
- HOA Fee Includes: Insurance
- Taxes: $11,242
Similar Listings
Content © 2025 MLS Property Information Network, Inc. The information in this listing was gathered from third party resources including the seller and public records.
Listing information provided courtesy of Red Tree Real Estate.
MLS Property Information Network, Inc. and its subscribers disclaim any and all representations or warranties as to the accuracy of this information.






