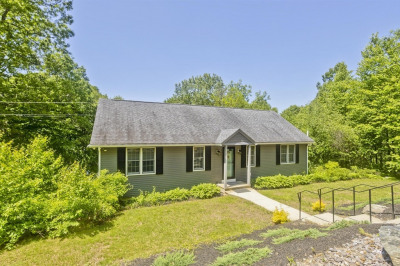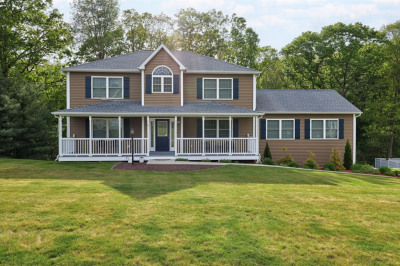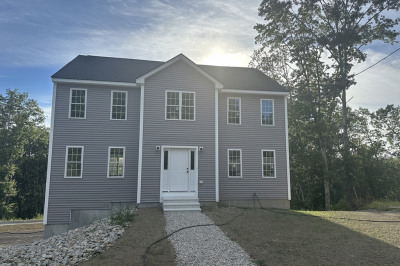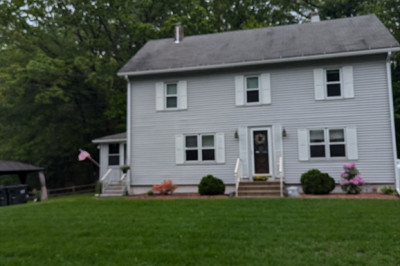$669,000
4
Beds
3
Baths
3,272
Living Area
-
Property Description
Welcome to this meticulously maintained 4-bedroom, 3-bath colonial in one of Dudley’s most desirable neighborhoods! Offered by the original owner who is downsizing, this spacious home features over 3,000 sq ft of living space and pride of ownership throughout. Enjoy a professionally landscaped yard with a sprinkler system, above-ground pool, farmer's porch, patio, and a deck—perfect for entertaining. The huge walk-out basement has endless opportunities for an in-law, game room, man cave, or storage space. Plus, enjoy year-round comfort with brand-new central AC. Located in a family-friendly neighborhood within the highly-rated Dudley school system, access to Bay Path Technical High school, and Nichols College. Move-in ready and waiting for its next chapter—schedule your showing today, this gem won’t last long!
-
Highlights
- Cooling: Central Air
- Parking Spots: 6
- Property Type: Single Family Residence
- Total Rooms: 7
- Status: Active
- Heating: Central, Baseboard, Oil
- Property Class: Residential
- Style: Colonial
- Year Built: 2003
-
Additional Details
- Appliances: Water Heater, Range, Dishwasher, Microwave, Refrigerator, Plumbed For Ice Maker
- Construction: Frame
- Fireplaces: 1
- Foundation: Concrete Perimeter
- Road Frontage Type: Private Road
- SqFt Source: Public Record
- Year Built Source: Public Records
- Basement: Full, Walk-Out Access, Bulkhead
- Exterior Features: Porch, Deck, Deck - Roof, Deck - Composite, Patio, Pool - Above Ground, Rain Gutters, Storage, Professional Landscaping, Sprinkler System, Stone Wall
- Flooring: Tile, Carpet, Hardwood
- Interior Features: Central Vacuum
- Roof: Shingle
- Year Built Details: Actual
- Zoning: Res
-
Amenities
- Community Features: Pool
- Parking Features: Attached, Paved Drive, Paved
- Waterfront Features: Lake/Pond, 1 to 2 Mile To Beach, Beach Ownership(Public)
- Covered Parking Spaces: 2
- Pool Features: Above Ground
-
Utilities
- Sewer: Private Sewer
- Water Source: Private
-
Fees / Taxes
- Assessed Value: $572,400
- Taxes: $6,050
- Tax Year: 2025
Similar Listings
Content © 2025 MLS Property Information Network, Inc. The information in this listing was gathered from third party resources including the seller and public records.
Listing information provided courtesy of Real Broker MA, LLC.
MLS Property Information Network, Inc. and its subscribers disclaim any and all representations or warranties as to the accuracy of this information.






