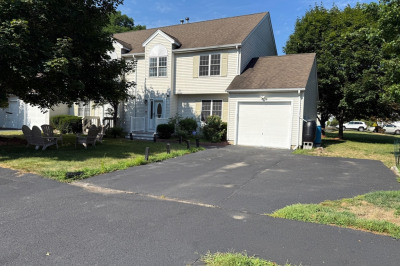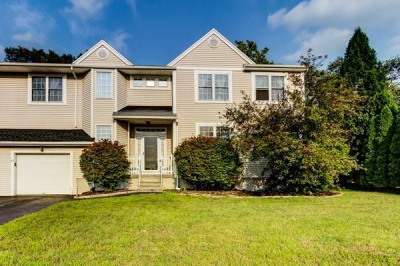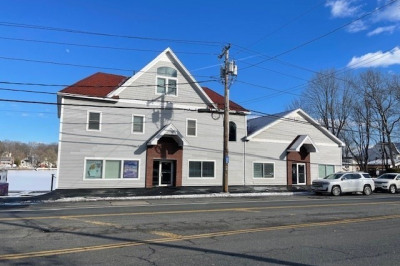$3,200/mo
3
Beds
2/1
Baths
1,673
Living Area
-
Property Description
Avail 8/1/25. Mins to UMass Medical School. Nice blend of country charm & modern conveniences in this updated duplex. Enjoy 3 levels of living. NEW mini splits for cooling/heating. Large, light filled living room w/ decorative fireplace.Spacious formal dining room w/ china cabinets. Updated eat in kitchen w/ cabinets, granite counter tops, newer appliances. 1/2 bath completes the main level. Primary bed w/ double closets. 2nd & 3rd beds plus full bath w/ closet complete the 2nd level. Finished basement w/ washer/dryer units, bonus room for office/guest room, storage & full bath. Mud entrance off the kitchen for coats/boots. Private front porch & rear deck for outdoor relaxation. 3 off street parking. Tenant pays all utilities. No smoking. 1 cat is ok. No dogs. First month & 1 mo sec dep due upfront. 1 year lease. Easy access to major streets-Plantation/Belmont/Lake. Foodie's dream w/ dining options. Whole Foods, Trader Joe's near by. Enjoy the outdoor activities at Lake Quinsigamond.
-
Highlights
- Heating: Natural Gas
- Property Class: Residential Lease
- Total Rooms: 6
- Year Built: 1908
- Parking Spots: 3
- Property Type: Attached (Townhouse/Rowhouse/Duplex)
- Unit Number: 4
- Status: Active
-
Additional Details
- Appliances: Range, Dishwasher, Refrigerator, Washer, Dryer
- Exterior Features: Porch, Deck - Wood
- Flooring: Laminate
- Pets Allowed: Yes w/ Restrictions
- Year Built Details: Actual, Renovated Since
- Available Date: August 1, 2025
- Fireplaces: 1
- Interior Features: Bonus Room, Internet Available - Unknown
- SqFt Source: Field Card
- Year Built Source: Public Records
-
Amenities
- Community Features: Public Transportation, Shopping, Park, Walk/Jog Trails, Golf, Medical Facility, Highway Access, House of Worship, Private School, Public School, University
-
Fees / Taxes
- Rental Fee Includes: Water, Sewer, Trash Collection, Occupancy Only, Laundry Facilities, Parking
Similar Listings
Content © 2025 MLS Property Information Network, Inc. The information in this listing was gathered from third party resources including the seller and public records.
Listing information provided courtesy of Keller Williams Boston MetroWest.
MLS Property Information Network, Inc. and its subscribers disclaim any and all representations or warranties as to the accuracy of this information.






