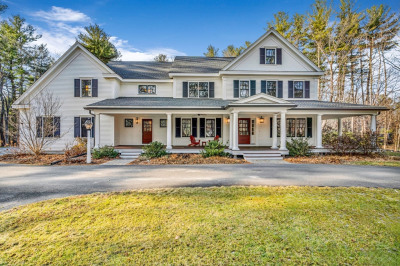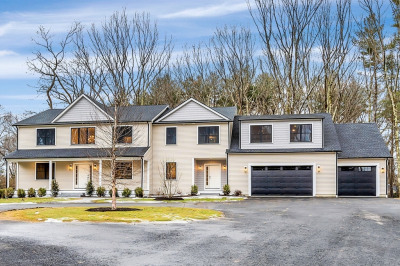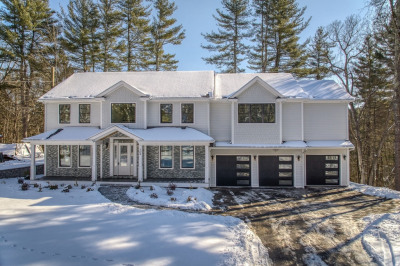$2,195,000
4
Beds
3
Baths
4,531
Living Area
-
Property Description
*Buyer financing fell through!* - Exquisite Energy-Efficient Contemporary Colonial. Reimagined by its current owners & Nashawtuc Architects, this stunning home sits on 3.15 breathtaking acres with sweeping views of fields, a barn, paddocks, & direct trail access. Bathed in natural light, this 11-room home blends country elegance with modern efficiency. A semi-open floor plan, walls of glass, & sliders lead to a wraparound mahogany deck. Hardwood floors flow throughout. The main level features an open kitchen, dining room, living room, family room, office, & private guest suite. Upstairs, the serene primary suite includes a flexible space for an office or studio, laundry, + 2 more bedrms & a 2nd full bath. Lower level offers a large media room, workshop, & lots of storage. A detached 3-bay garage & 2-stall barn w/tack room & garden shed complete the property. With owned solar, heat pumps, remodeled baths, a newer roof, deck, & more, this exceptional home is just 3 miles to Concord Ctr.
-
Highlights
- Acres: 3
- Has View: Yes
- Parking Spots: 6
- Property Type: Single Family Residence
- Total Rooms: 11
- Status: Active
- Cooling: Heat Pump
- Heating: Forced Air, Baseboard, Heat Pump, Oil, Fireplace(s)
- Property Class: Residential
- Style: Colonial, Contemporary
- Year Built: 1981
-
Additional Details
- Appliances: Water Heater, Solar Hot Water, Range, Dishwasher, Disposal, Refrigerator, Freezer, Washer, Dryer
- Construction: Frame
- Exterior Features: Porch, Deck - Wood, Rain Gutters, Storage, Barn/Stable, Paddock, Fenced Yard, Garden, Horses Permitted, Stone Wall
- Flooring: Wood, Tile, Flooring - Hardwood, Flooring - Stone/Ceramic Tile
- Interior Features: Slider, Ceiling Fan(s), Vaulted Ceiling(s), Cedar Closet(s), Closet/Cabinets - Custom Built, Recessed Lighting, Storage, Closet, Open Floorplan, Window Seat, Home Office, Study, Foyer, Media Room
- Road Frontage Type: Public
- SqFt Source: Measured
- Year Built Details: Actual
- Zoning: Res
- Basement: Full, Partially Finished, Sump Pump
- Exclusions: Office Desk, Media Room A/V Equipment And Window Treatments Are Included.
- Fireplaces: 3
- Foundation: Concrete Perimeter
- Lot Features: Cleared, Level
- Roof: Shingle, Metal
- View: Scenic View(s)
- Year Built Source: Public Records
-
Amenities
- Community Features: Walk/Jog Trails, Stable(s), Conservation Area, House of Worship, Private School, Public School, T-Station
- Parking Features: Detached, Garage Door Opener, Storage, Garage Faces Side, Off Street
- Covered Parking Spaces: 3
-
Utilities
- Electric: 200+ Amp Service
- Water Source: Private
- Sewer: Private Sewer
-
Fees / Taxes
- Assessed Value: $2,035,700
- Tax Year: 2025
- Compensation Based On: Compensation Offered but Not in MLS
- Taxes: $26,993
Similar Listings
Content © 2025 MLS Property Information Network, Inc. The information in this listing was gathered from third party resources including the seller and public records.
Listing information provided courtesy of Compass.
MLS Property Information Network, Inc. and its subscribers disclaim any and all representations or warranties as to the accuracy of this information.






