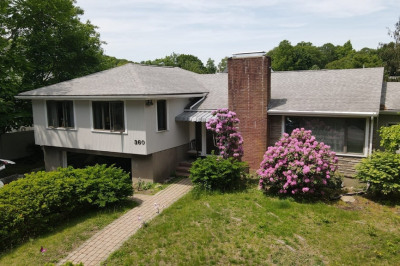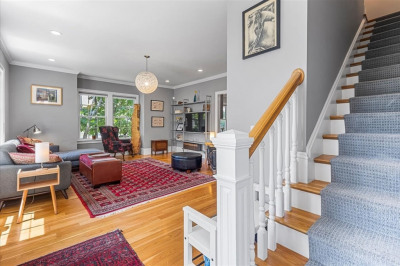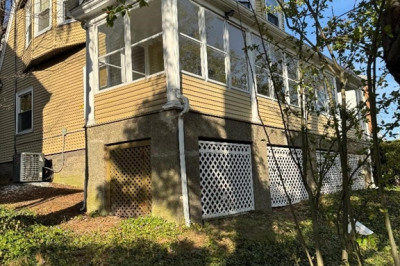$1,100,000
4
Beds
3/1
Baths
2,891
Living Area
-
Property Description
Discover modern living in this fully renovated 4-bedroom, 3.5-bath home near Newton Centre. With nearly 3,000 sq ft of elegant living space, this gem marries classic sophistication and contemporary luxury. New windows, updated appliances, and energy-efficient mini splits provide year-round comfort. The main level's open design boasts a state-of-the-art kitchen flowing into a spacious dining area and sunlit living room, perfect for entertaining. Upstairs, find roomy bedrooms with refined bathrooms, each offering a private sanctuary for the family. Outside, a generous, private backyard awaits, ideal for relaxation or hosting. Just minutes from Boston College, top-notch Newton schools, and Newton Centre's lively shops, dining, and Green Line access. Plus, enjoy nearby Chestnut Hill Plaza and malls. Experience the balance of suburban peace and city convenience with fast access to Route 9 and I-90. This newly renovated home in a coveted neighborhood is your dream come true.
-
Highlights
- Cooling: Ductless
- Parking Spots: 2
- Property Type: Single Family Residence
- Total Rooms: 7
- Status: Active
- Heating: Natural Gas
- Property Class: Residential
- Style: Split Entry
- Year Built: 1960
-
Additional Details
- Appliances: Gas Water Heater, Range, Dishwasher, Microwave, Refrigerator, Range Hood
- Fireplaces: 2
- Foundation: Concrete Perimeter
- SqFt Source: Measured
- Year Built Source: Public Records
- Basement: Finished
- Flooring: Tile, Vinyl, Hardwood
- Interior Features: Sun Room, Wet Bar, Other
- Year Built Details: Approximate
- Zoning: Sr3
-
Amenities
- Community Features: Shopping, Highway Access, Private School, Public School, University
- Parking Features: Attached, Paved Drive, Off Street
- Covered Parking Spaces: 1
-
Utilities
- Electric: 200+ Amp Service
- Water Source: Public
- Sewer: Public Sewer
-
Fees / Taxes
- Assessed Value: $810,100
- Taxes: $7,939
- Tax Year: 2025
Similar Listings
Content © 2025 MLS Property Information Network, Inc. The information in this listing was gathered from third party resources including the seller and public records.
Listing information provided courtesy of Zander Realty Group.
MLS Property Information Network, Inc. and its subscribers disclaim any and all representations or warranties as to the accuracy of this information.





