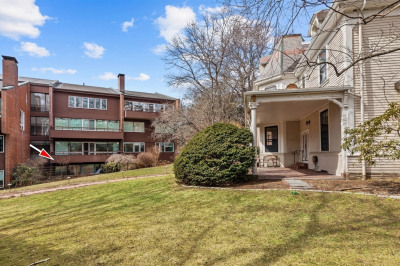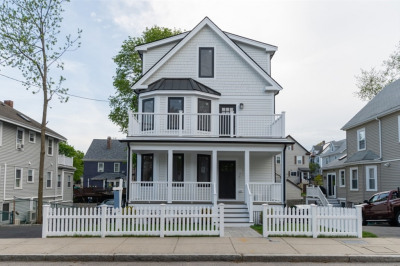$799,900
2
Beds
2
Baths
1,868
Living Area
-
Property Description
Spacious 2-bed, 2-bath condo in a well-maintained three-family home built in 2004. This thoughtfully designed unit features an open living/dining area with gleaming hardwood floors, crown molding, recessed lighting, and central AC. The eat-in kitchen boasts granite countertops and ample storage. The primary suite offers a walk-in closet and marble en-suite bath. Additional highlights include a second full bath, in-unit laundry, plentiful closet space, private deck, one dedicated parking spot, and resident off-street parking. A finished bonus room in the basement with radiant heat hard wood floor is perfect for a home office, gym, or playroom. Unbeatable location—steps to Forest Hills T station, the Arnold Arboretum, shops, and restaurants. A rare opportunity for space, comfort, and style in one of Boston’s most desirable neighborhoods.First showings at Open House – Sunday, 7/20 from 1-2:30 PM.
-
Highlights
- Cooling: Central Air
- HOA Fee: $300
- Property Class: Residential
- Stories: 1
- Unit Number: 1
- Status: Active
- Heating: Central
- Parking Spots: 1
- Property Type: Condominium
- Total Rooms: 5
- Year Built: 2003
-
Additional Details
- Basement: Y
- Exterior Features: Porch
- Pets Allowed: Yes
- SqFt Source: Other
- Year Built Details: Actual
- Zoning: Res
- Construction: Frame
- Flooring: Wood, Tile
- Roof: Shingle
- Total Number of Units: 3
- Year Built Source: Public Records
-
Amenities
- Community Features: Public Transportation, Shopping, Park, Walk/Jog Trails, Medical Facility, Bike Path, Conservation Area, Highway Access, Public School, T-Station
- Parking Features: Off Street
-
Utilities
- Sewer: Public Sewer
- Water Source: Public
-
Fees / Taxes
- Assessed Value: $697,100
- HOA Fee Frequency: Monthly
- Tax Year: 2025
- Compensation Based On: Gross/Full Sale Price
- HOA Fee Includes: Water, Sewer, Insurance, Maintenance Structure
- Taxes: $4,762
Similar Listings
Content © 2025 MLS Property Information Network, Inc. The information in this listing was gathered from third party resources including the seller and public records.
Listing information provided courtesy of Zhensight Realty LLC.
MLS Property Information Network, Inc. and its subscribers disclaim any and all representations or warranties as to the accuracy of this information.






