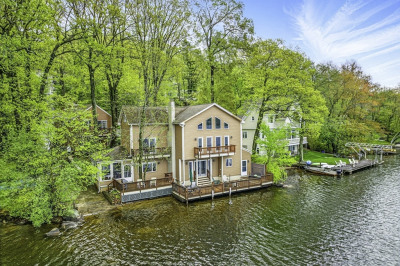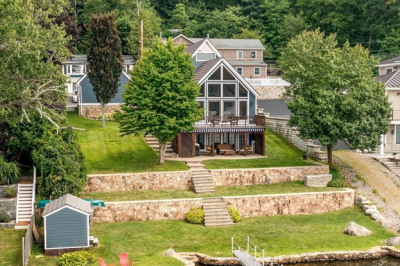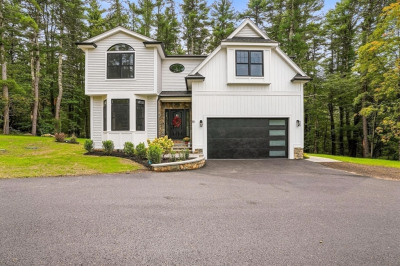$1,299,900
4
Beds
3/1
Baths
4,131
Living Area
-
Property Description
Elegant European-Inspired Country Manor on 5+ Serene Acres. Discover timeless sophistication in this all-brick 11-room contemporary country manor, gracefully set for privacy. With a distinct European flair and refined architectural details, this residence offers both grandeur and warmth with easy access to major routes. Step into a dramatic vaulted foyer with gleaming marble floors leading to the sunken living room with a striking 18' vaulted ceiling and fireplace. First floor library with custom built-ins and spacious kitchen featuring custom cabinetry, a Butler’s pantry, and abundant storage. Formal dining room perfect for entertaining, plus a stylish half bath.Luxurious primary suite with gas fireplace, private balcony, and a spa-inspired updated bathroom. Three additional bedrooms and guest bath complete the upper level. The lower level has a private home office, full bathroom and media room. 3 car heated garage, enclosed sun porch and rear patio ideal for entertaining. Must see!
-
Highlights
- Acres: 5
- Heating: Forced Air, Natural Gas
- Property Class: Residential
- Style: Colonial
- Year Built: 1987
- Cooling: Central Air
- Parking Spots: 4
- Property Type: Single Family Residence
- Total Rooms: 11
- Status: Active
-
Additional Details
- Appliances: Gas Water Heater, Water Heater, Range, Oven, Dishwasher, Disposal, Microwave, Refrigerator, Freezer, Washer, Dryer
- Construction: Brick
- Fireplaces: 2
- Foundation: Concrete Perimeter
- Lot Features: Wooded
- Roof: Shingle
- Year Built Details: Actual
- Zoning: A
- Basement: Full, Partially Finished, Garage Access, Radon Remediation System
- Exterior Features: Porch - Enclosed, Patio, Sprinkler System
- Flooring: Carpet, Hardwood, Flooring - Wall to Wall Carpet
- Interior Features: Bathroom - Full, Vaulted Ceiling(s), Bathroom, Foyer, Home Office, Media Room, Sun Room, Central Vacuum, Wet Bar
- Road Frontage Type: Public
- SqFt Source: Other
- Year Built Source: Public Records
-
Amenities
- Community Features: Shopping, Conservation Area, Highway Access
- Parking Features: Attached, Garage Door Opener, Paved Drive, Off Street
- Covered Parking Spaces: 3
- Security Features: Security System
-
Utilities
- Electric: Circuit Breakers
- Water Source: Public
- Sewer: Private Sewer
-
Fees / Taxes
- Assessed Value: $1,023,900
- Taxes: $14,781
- Tax Year: 2025
Similar Listings
Content © 2025 MLS Property Information Network, Inc. The information in this listing was gathered from third party resources including the seller and public records.
Listing information provided courtesy of Realty Executives.
MLS Property Information Network, Inc. and its subscribers disclaim any and all representations or warranties as to the accuracy of this information.





