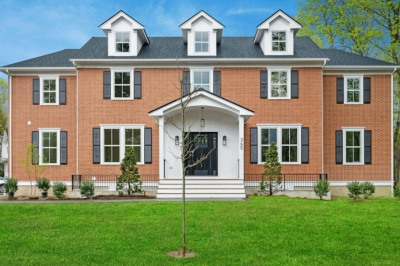$3,500,000
5
Beds
3/1
Baths
3,552
Living Area
-
Property Description
Endless possibilities await on this 2.78-acre estate in highly coveted Southside Weston. Sun-filled & perfectly sited to capture natural light, the home welcomes you w/a marble entry foyer & floor-to-ceiling windows. The main level features an expansive living room w/a bay window & fireplace, a cozy den w/knotty pine walls & fireplace, a beautiful dining room, powder room & butler’s pantry. The eat-in country kitchen boasts a vintage cast iron wood-fired stove. Upstairs, you’ll find 5 beds & 3 baths, including a primary suite w/en suite bath & walk-in closet. The unfinished basement & separate garage completes the property. Surrounded by mature trees & stone walls, this pastoral setting adjoins 13.5 acres of conservation land, providing enhanced privacy, direct access to the Weston Forest & Trail system & convenient access to major highways. A rare opportunity to create your dream home or renovate the existing 5 bed Marjorie Pierce colonial in one of Weston’s most desirable locations.
-
Highlights
- Acres: 2
- Has View: Yes
- Parking Spots: 10
- Property Type: Single Family Residence
- Total Rooms: 9
- Status: Active
- Cooling: Central Air
- Heating: Forced Air, Oil
- Property Class: Residential
- Style: Colonial
- Year Built: 1954
-
Additional Details
- Basement: Unfinished
- Flooring: Marble, Hardwood
- Interior Features: Den, Bathroom
- View: Scenic View(s)
- Year Built Source: Public Records
- Fireplaces: 3
- Foundation: Block
- SqFt Source: Public Record
- Year Built Details: Approximate
- Zoning: Res
-
Amenities
- Community Features: Walk/Jog Trails, Golf, Medical Facility, Conservation Area, Highway Access, Private School, Public School, University
- Parking Features: Detached
- Covered Parking Spaces: 2
-
Utilities
- Sewer: Private Sewer
- Water Source: Private
-
Fees / Taxes
- Assessed Value: $2,246,300
- Tax Year: 2025
- Compensation Based On: Net Sale Price
- Taxes: $24,934
Similar Listings
Content © 2025 MLS Property Information Network, Inc. The information in this listing was gathered from third party resources including the seller and public records.
Listing information provided courtesy of Compass.
MLS Property Information Network, Inc. and its subscribers disclaim any and all representations or warranties as to the accuracy of this information.






