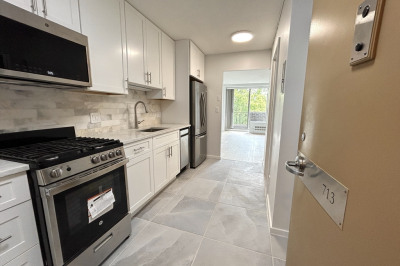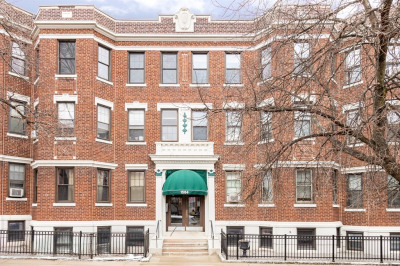$399,900
1
Bed
1
Bath
505
Living Area
-
Property Description
Bright and sunny one bedroom, 3rd floor unit is conveniently located in the heart of Allston, off Brighton Ave and Glenville Ave. This lovely unit boasts an open kitchen, updated bath, and hardwood floors throughout. Open floor plan with living/dining/kitchen combo is perfect for entertaining and today’s lifestyle. Other features include a small balcony off a large bedroom and ample closets throughout. Laundry in building. This condo is perfectly tucked away on the quiet street of Parkvale Ave, yet only a short walk from all the local restaurants, bars, shops, and night life of Allston Village. This is also commuter’s dream, the MBTA Green line and buses are minutes away! Don’t miss this opportunity to own a condo in the city or purchase as an investment. Strong rental history and income. Condo docs are available on the MLS.
-
Highlights
- Area: Allston
- Heating: Baseboard
- Property Class: Residential
- Stories: 4
- Unit Number: 10
- Status: Active
- Building Name: 56 Park Vale Condo Association
- HOA Fee: $415
- Property Type: Condominium
- Total Rooms: 3
- Year Built: 1920
-
Additional Details
- Basement: N
- Pets Allowed: Yes w/ Restrictions
- Total Number of Units: 32
- Year Built Source: Public Records
- Exclusions: Tenant's Belongings And Furnitures.
- SqFt Source: Master Deed
- Year Built Details: Actual
- Zoning: 0102
-
Amenities
- Community Features: Public Transportation, Shopping, Medical Facility, Laundromat, Highway Access, Public School, T-Station
-
Utilities
- Sewer: Public Sewer
- Water Source: Public
-
Fees / Taxes
- Assessed Value: $319,600
- HOA Fee Frequency: Monthly
- Tax Year: 2025
- Compensation Based On: Compensation Offered but Not in MLS
- HOA Fee Includes: Heat, Water, Sewer, Insurance, Maintenance Structure, Maintenance Grounds, Snow Removal, Trash
- Taxes: $3,726
Similar Listings
Content © 2025 MLS Property Information Network, Inc. The information in this listing was gathered from third party resources including the seller and public records.
Listing information provided courtesy of Eastern Elite Realty, LLC.
MLS Property Information Network, Inc. and its subscribers disclaim any and all representations or warranties as to the accuracy of this information.






