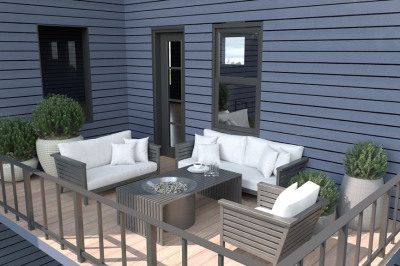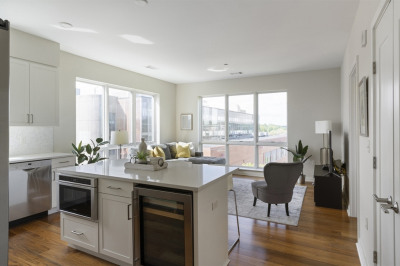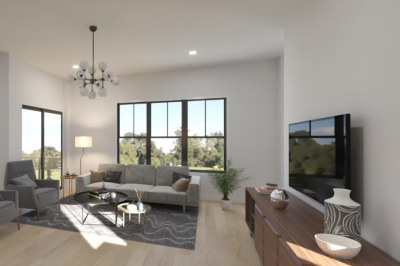$780,000
3
Beds
3
Baths
1,622
Living Area
-
Property Description
Two fully-renovated, upper & lower duplexes are just minutes to Roslindale Village on a tree-lined side street. Unit 1 is a 3 bed, 3 full bath situated on the first floor & lower level, boasting direct-entry garage parking w/ EV outlet, private front entrance, lovely back yard and oversized front porch. Bright, open floor plan on main level encompasses living, dining, kitchen, 2 beds & 2 baths. Lower level offers family room w/ WFH space, 3rd bed & bath, storage + garage access. You’ll find large windows, high ceilings, LED recessed lighting, in-unit laundry, abundant closets & storage throughout. Renovation included all new systems & Green technology: hybrid water heater for low energy use, 200A electrical, heat pumps, spray foam insulation, Samsung appliances, induction cooking + vented hood fan. Additional driveway parking available; ask for details. 2 units available in this new conversion w/ 1 year warranty.
-
Highlights
- Area: Roslindale
- Heating: Air Source Heat Pumps (ASHP)
- Property Class: Residential
- Total Rooms: 7
- Year Built: 1910
- Cooling: Central Air, Air Source Heat Pumps (ASHP)
- HOA Fee: $250
- Property Type: Condominium
- Unit Number: 1
- Status: Closed
-
Additional Details
- Appliances: ENERGY STAR Qualified Refrigerator, ENERGY STAR Qualified Dishwasher, Range, Oven
- Exterior Features: Deck - Wood, Fenced Yard
- Pets Allowed: Yes
- Total Number of Units: 2
- Year Built Source: Public Records
- Zoning: 2f
- Basement: Y
- Flooring: Hardwood
- Roof: Shingle, Rubber
- Year Built Details: Renovated Since
- Year Converted: 2024
-
Amenities
- Covered Parking Spaces: 1
- Parking Features: Under, Storage, Garage Faces Side
-
Utilities
- Electric: Circuit Breakers, 200+ Amp Service
- Water Source: Public
- Sewer: Public Sewer
-
Fees / Taxes
- Assessed Value: $351,000
- HOA Fee Includes: Water, Sewer, Insurance, Maintenance Structure
- Tax Year: 2024
- Compensation Based On: Compensation Offered but Not in MLS
- Home Warranty: 1
- Taxes: $3,856
Similar Listings
Content © 2025 MLS Property Information Network, Inc. The information in this listing was gathered from third party resources including the seller and public records.
Listing information provided courtesy of The Galvin Group, LLC.
MLS Property Information Network, Inc. and its subscribers disclaim any and all representations or warranties as to the accuracy of this information.






