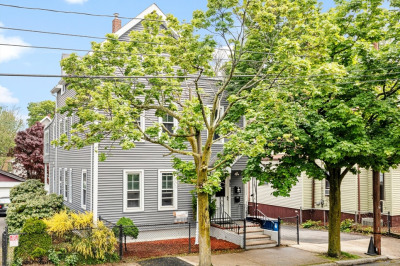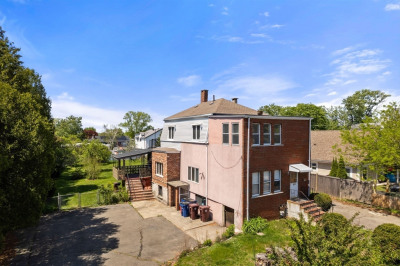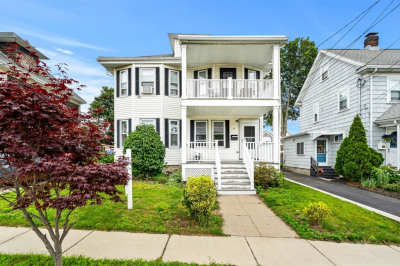$799,900
4
Beds
2
Baths
2,103
Living Area
-
Property Description
OPPORTUNITY KNOCKS.......Two family with large yard located right on the bus line with a very short ride to the T to Boston. There are 6 off street parking spaces! The home was gutted in 2001. The owner's unit is on the second and third floors with an open floor plan and loads of natural lighting. It contains a living room, dining area, kitchen, bath and bedroom on the second floor and a sprawling master bedroom on the third floor. There are Boston skyline and marina views from the third floor master bedroom. The owner's unit has a very nice ambiance to it. The first floor unit consists of a living room, kitchen, bath and two bedrooms. There are separate utilities with gas heat. NEXT SHOWING, at WEDNESDAY OPEN HOUSE, 6/25 from 5-6:30
-
Highlights
- Heating: Baseboard, Natural Gas
- Parking Spots: 6
- Property Type: Multi Family
- Total Rooms: 11
- Status: Active
- Levels: 3
- Property Class: Residential Income
- Stories: 3
- Year Built: 1900
-
Additional Details
- Basement: Full
- Exclusions: On File
- Flooring: Hardwood
- Interior Features: Ceiling Fan(s), Heated Attic, Walk-In Closet(s), Bathroom With Tub & Shower, Country Kitchen, Open Floorplan, Living Room, Kitchen, Laundry Room, Living RM/Dining RM Combo
- Roof: Shingle
- Total Number of Units: 2
- Year Built Source: Public Records
- Construction: Frame
- Exterior Features: Balcony/Deck
- Foundation: Stone, Brick/Mortar
- Road Frontage Type: Public
- SqFt Source: Public Record
- Year Built Details: Approximate
- Zoning: Res 2 Fam
-
Amenities
- Community Features: Public Transportation, Shopping, Walk/Jog Trails, Golf, Medical Facility, Laundromat, Bike Path, House of Worship, Marina, Public School, T-Station
- Parking Features: Paved Drive, Off Street
-
Utilities
- Electric: Circuit Breakers
- Water Source: Public
- Sewer: Public Sewer
-
Fees / Taxes
- Assessed Value: $647,500
- Taxes: $6,682
- Tax Year: 2025
- Total Rent: $1,500
Similar Listings
Content © 2025 MLS Property Information Network, Inc. The information in this listing was gathered from third party resources including the seller and public records.
Listing information provided courtesy of Compass.
MLS Property Information Network, Inc. and its subscribers disclaim any and all representations or warranties as to the accuracy of this information.





