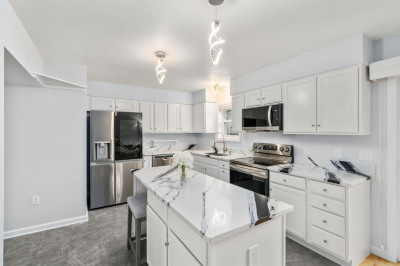$309,000
2
Beds
2/1
Baths
1,568
Living Area
-
Property Description
Welcome to one of the largest townhouse condos in the Granby Heights complex! This well-maintained end unit offers an exceptional lifestyle with great living space and an array of amenities, making it perfect for families or individuals looking for comfort and convenience, 1,568 sq. ft. of well-designed living space, 2 full baths on 2nd fl with 1/2 bath on 1st fl., Finished lower level, provides a family room and office space.~ two fireplaces add warmth and ambiance to your home. Energy Star Appliances in-unit laundry W&D to remain, Heating system +- 3 years old, newer thermal windows. Take advantage of the well-maintained in-ground swimming pool, perfect for summer relaxation, and a tennis court for sports enthusiasts. One-car attached garage with GDO and additional storage space to keep your belongings organized you can enter your patio area through the garage. Don't miss out on the opportunity to make this beautiful space your own.
-
Highlights
- Acres: 19
- Cooling: Central Air
- HOA Fee: $584
- Property Class: Residential
- Stories: 2
- Unit Number: 56
- Status: Active
- Building Name: Granby Heights
- Heating: Forced Air, Heat Pump, Electric
- Parking Spots: 2
- Property Type: Condominium
- Total Rooms: 5
- Year Built: 1973
-
Additional Details
- Appliances: Range, Dishwasher, Trash Compactor, Refrigerator, Washer, Dryer
- Construction: Brick
- Fireplaces: 2
- Interior Features: Central Vacuum, Internet Available - DSL
- Roof: Shingle, Rubber
- Total Number of Units: 76
- Year Built Source: Public Records
- Basement: Y
- Exterior Features: Patio, Decorative Lighting, Screens, Rain Gutters, Professional Landscaping, Tennis Court(s)
- Flooring: Vinyl, Carpet
- Pets Allowed: Yes w/ Restrictions
- SqFt Source: Public Record
- Year Built Details: Actual
- Zoning: res
-
Amenities
- Community Features: Pool, Tennis Court(s)
- Parking Features: Attached, Garage Door Opener, Workshop in Garage, Off Street, Assigned, Paved
- Covered Parking Spaces: 1
- Pool Features: Association, In Ground
-
Utilities
- Electric: Circuit Breakers
- Water Source: Private
- Sewer: Private Sewer
-
Fees / Taxes
- Assessed Value: $295,300
- HOA Fee Includes: Water, Sewer, Insurance, Maintenance Structure, Road Maintenance, Maintenance Grounds, Snow Removal
- Taxes: $4,539
- HOA Fee Frequency: Monthly
- Tax Year: 2025
Similar Listings
Content © 2025 MLS Property Information Network, Inc. The information in this listing was gathered from third party resources including the seller and public records.
Listing information provided courtesy of Berkshire Hathaway HomeServices Realty Professionals.
MLS Property Information Network, Inc. and its subscribers disclaim any and all representations or warranties as to the accuracy of this information.



