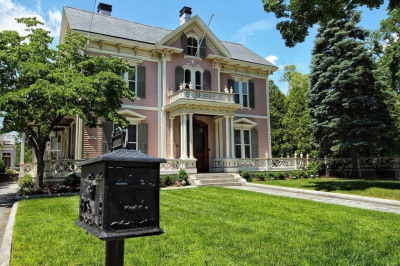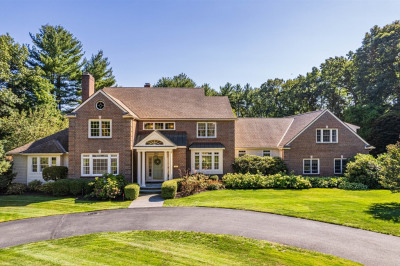$2,895,000
5
Beds
5/1
Baths
5,150
Living Area
-
Property Description
Welcome to 56 Central Street. Standing prominently in the heart of Andover on one of the Globe’s “Best Streets in Greater Boston,” the George Abbott House is a stunning RENOVATED 1796 Georgian-style estate on 2.32 private acres. In addition to the residence, this property features a restored circa1660 Granary, now a two-car garage, and a restored circa1850 Dutch barn. Boasting 5 bedrooms and 5.5 baths, this gracious 5000+ sf home blends modern luxury with historic charm. Perfect for entertaining, the newly renovated and expanded chef’s kitchen, butler's pantry, bar, 3/4 bath, mudroom and patio integrate seamlessly with the original floor plan which was meticulously restored/updated in 2004 and 2017 to historic specifications. Period details include 8 fireplaces, soaring ceilings, Victorian millwork, wrap around screen/sun porch, original wide plank flooring, “Indian” shutters, and countless others. Minutes to Phillips Academy and downtown Andover, and only 20 miles north of Boston.
-
Highlights
- Acres: 2
- Heating: Forced Air, Radiant, Natural Gas, Fireplace
- Property Class: Residential
- Style: Colonial, Georgian
- Year Built: 1796
- Cooling: Central Air
- Parking Spots: 6
- Property Type: Single Family Residence
- Total Rooms: 12
- Status: Active
-
Additional Details
- Appliances: Gas Water Heater, Tankless Water Heater, Range, Oven, Dishwasher, Refrigerator, Washer, Dryer, Wine Refrigerator
- Exterior Features: Porch - Enclosed, Porch - Screened, Patio, Barn/Stable, Professional Landscaping, Screens, Garden, Stone Wall
- Flooring: Wood, Tile, Concrete, Flooring - Stone/Ceramic Tile, Flooring - Hardwood, Flooring - Vinyl, Flooring - Wood
- Interior Features: Bathroom - 3/4, Bathroom - Tiled With Shower Stall, Closet/Cabinets - Custom Built, Decorative Molding, Vaulted Ceiling(s), Recessed Lighting, 3/4 Bath, Den, Home Office, Mud Room, Bonus Room, Sun Room
- Road Frontage Type: Public
- SqFt Source: Owner
- Year Built Source: Public Records
- Basement: Full, Interior Entry
- Fireplaces: 8
- Foundation: Stone
- Lot Features: Wooded, Easements, Level
- Roof: Shingle
- Year Built Details: Approximate
- Zoning: Sra
-
Amenities
- Community Features: Public Transportation, Shopping, Pool, Tennis Court(s), Park, Walk/Jog Trails, Stable(s), Bike Path, Conservation Area, Highway Access, House of Worship, Private School, Public School
- Parking Features: Detached, Garage Door Opener, Storage, Barn, Off Street
- Covered Parking Spaces: 8
- Security Features: Security System
-
Utilities
- Sewer: Public Sewer
- Water Source: Public
-
Fees / Taxes
- Assessed Value: $1,931,500
- Taxes: $24,878
- Tax Year: 2024
Similar Listings
Content © 2025 MLS Property Information Network, Inc. The information in this listing was gathered from third party resources including the seller and public records.
Listing information provided courtesy of Coldwell Banker Realty - Andovers/Readings Regional.
MLS Property Information Network, Inc. and its subscribers disclaim any and all representations or warranties as to the accuracy of this information.






