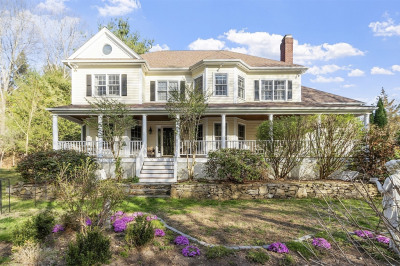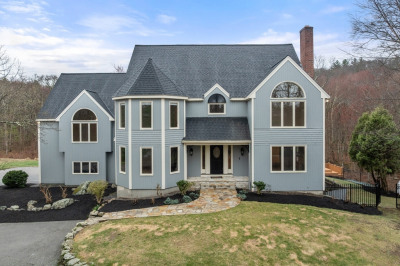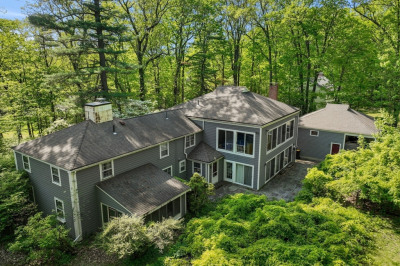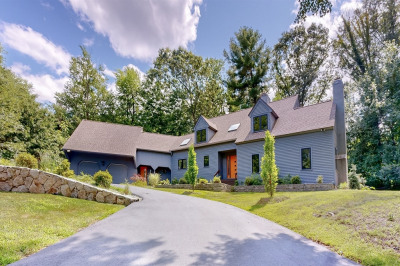$1,275,000
4
Beds
2/1
Baths
4,213
Living Area
-
Property Description
Perched atop Nobscot Mountain in the highly sought after Doeskin Hill Estates, this is a well maintained & tranquil property. A contemporary style home with ample space and excellent flow, it features an updated kitchen with a backyard view. The new 300 sq ft Trex deck has full southern exposure overlooking the fully fenced backyard to enjoy privacy and serenity. Hardwood floors extend throughout the living, dining, and family room areas. The upper level features four bedrooms and a bonus loft area. The generous primary suite features a vaulted ceiling with a solar powered skylight & ceiling fan, as well as a walk in cedar closet. The newly renovated ensuite full bath has a spa like quality with a contemporary soaking tub, walk in tiled shower and heated floors. The finished lower level offers a walk-out to the backyard and provides excellent usable space, complete with large windows that invite the sunlight, with three additional storage closets. Oversized 2 car garage w/ storage.
-
Highlights
- Acres: 1
- Heating: Baseboard, Oil
- Property Class: Residential
- Style: Contemporary
- Year Built: 1984
- Cooling: Central Air
- Parking Spots: 4
- Property Type: Single Family Residence
- Total Rooms: 8
- Status: Active
-
Additional Details
- Appliances: Dishwasher, Disposal, Refrigerator, Freezer, Washer, Dryer
- Construction: Frame
- Fireplaces: 1
- Lot Features: Wooded
- Roof: Shingle
- Year Built Details: Approximate
- Zoning: R4
- Basement: Full
- Exterior Features: Deck - Composite, Rain Gutters, Professional Landscaping, Sprinkler System
- Foundation: Concrete Perimeter
- Road Frontage Type: Public
- SqFt Source: Measured
- Year Built Source: Public Records
-
Amenities
- Community Features: Park, Walk/Jog Trails, Stable(s), Golf, Conservation Area, Sidewalks
- Parking Features: Paved Drive, Off Street, Driveway, Paved
- Covered Parking Spaces: 2
- Security Features: Security System
-
Utilities
- Electric: 200+ Amp Service
- Water Source: Public
- Sewer: Public Sewer
-
Fees / Taxes
- Assessed Value: $1,029,100
- Compensation Based On: Net Sale Price
- Taxes: $12,287
- Buyer Agent Compensation: 2%
- Tax Year: 2025
Similar Listings
Content © 2025 MLS Property Information Network, Inc. The information in this listing was gathered from third party resources including the seller and public records.
Listing information provided courtesy of Coldwell Banker Realty - Sudbury.
MLS Property Information Network, Inc. and its subscribers disclaim any and all representations or warranties as to the accuracy of this information.






