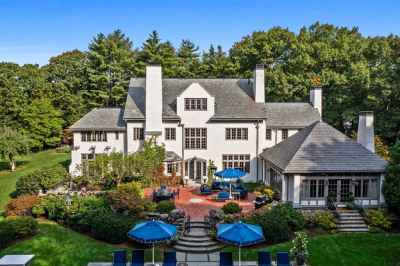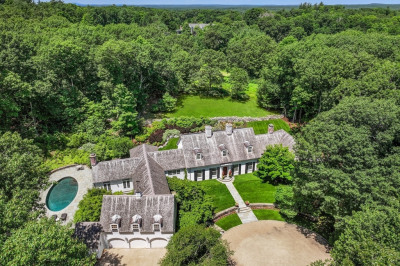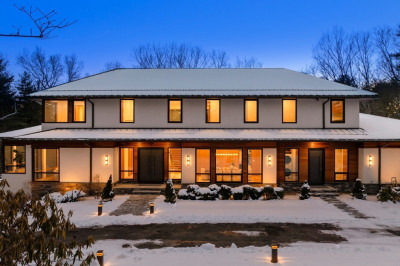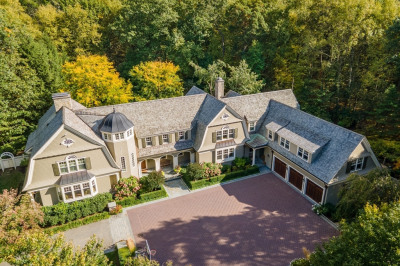$7,598,000
6
Beds
8/2
Baths
9,000
Living Area
-
Property Description
Exquisite colonial estate in Weston’s golf club area. Perfect location on 2.85 acres in Weston's best neighborhood. Two floor grand foyer opens to the coffered great room, drenched in light from the floor to ceiling windows and the patio doors, which open out to the massive deck overlooking the large, flat, private back yard, while the grand fireplace and custom millwork impress. Large chef’s kitchen features huge central island, professional appliances, and custom cabinetry. The adjoining informal dining features skylights and wall to wall windows overlooking the back yard. The first also features the grand formal dining room with cathedral ceiling and a large open family room with fireplace and sitting area. Bedrooms maximize flexibility, including two amazing master suite options on the 1st & 2nd floor, while the 3rd floor has the in-law suite as well as a game room. The lower level boasts a theatre, wine cellar, and gym. A+ location within 18 minutes to Boston.
-
Highlights
- Acres: 2
- Heating: Central, Natural Gas, Hydro Air, Fireplace
- Property Class: Residential
- Style: Colonial, Cape
- Year Built: 2011
- Cooling: Central Air
- Parking Spots: 8
- Property Type: Single Family Residence
- Total Rooms: 15
- Status: Active
-
Additional Details
- Appliances: Gas Water Heater, Range, Oven, Dishwasher, Microwave, Indoor Grill, Refrigerator, Freezer, Washer, Dryer, Vacuum System, Range Hood
- Construction: Frame, Stone
- Fireplaces: 2
- Foundation: Concrete Perimeter
- Lot Features: Wooded, Other
- Roof: Shingle
- Year Built Details: Renovated Since
- Zoning: Res
- Basement: Full, Partially Finished, Walk-Out Access, Interior Entry
- Exterior Features: Porch, Deck, Patio, Balcony, Rain Gutters, Professional Landscaping, Sprinkler System, Decorative Lighting
- Flooring: Wood, Carpet, Flooring - Hardwood, Laminate
- Interior Features: Bathroom - Full, Bathroom - With Tub & Shower, Walk-In Closet(s), Recessed Lighting, Coffered Ceiling(s), Wet bar, Attic Access, Bathroom - Half, Office, Game Room, Bonus Room, Wine Cellar, Play Room, Central Vacuum, Sauna/Steam/Hot Tub, Wet Bar, Walk-up Attic, Finish - Sheetrock, Wired for Sound
- Road Frontage Type: Private Road
- SqFt Source: Public Record
- Year Built Source: Owner
-
Amenities
- Community Features: Tennis Court(s), Park, Walk/Jog Trails, Stable(s), Golf, Conservation Area, Highway Access, House of Worship, Private School, Public School, University
- Parking Features: Attached, Garage Door Opener, Heated Garage, Garage Faces Side, Insulated, Paved Drive, Off Street, Paved
- Covered Parking Spaces: 3
- Security Features: Security System
-
Utilities
- Sewer: Private Sewer
- Water Source: Public
-
Fees / Taxes
- Assessed Value: $5,801,500
- Sub-Agency Relationship Offered: Yes
- Taxes: $64,397
- Compensation Based On: Net Sale Price
- Tax Year: 2025
Similar Listings
Content © 2025 MLS Property Information Network, Inc. The information in this listing was gathered from third party resources including the seller and public records.
Listing information provided courtesy of Blue Ocean Realty, LLC.
MLS Property Information Network, Inc. and its subscribers disclaim any and all representations or warranties as to the accuracy of this information.






