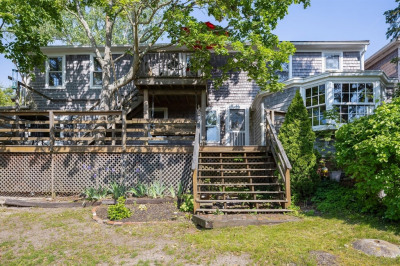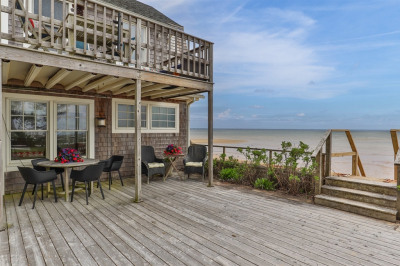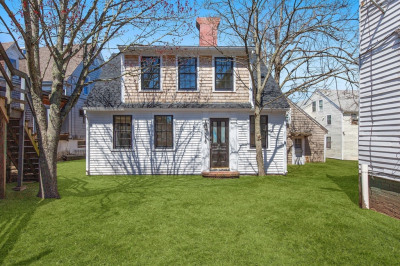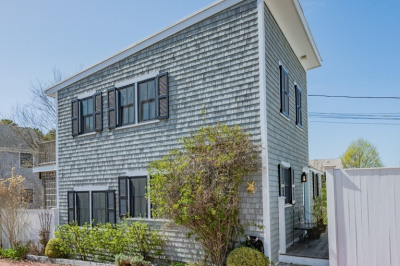$1,625,000
2
Beds
2/1
Baths
1,200
Living Area
-
Property Description
Tucked in Provincetown’s desirable West End, this end-unit townhome offers three levels of sunlit living plus a basement. Part of a well-maintained 3-unit association, it's close to Victor’s, the gym, Commercial Street, and the beach. The open main level features a sleek kitchen with stainless appliances and a central island, a cozy living room with a propane fireplace and built-ins, and access to a private, fenced patio. Upstairs is a bright primary suite with en suite bath, and a top-level guest suite with its own bath, large deck, and peaceful views. With AC, dual heat, side-by-side parking, and no rental history, this move-in ready home blends comfort, style, and potential. Seller welcomes offers with requests for buyer concessions.
-
Highlights
- Area: Provincetown
- Heating: Baseboard, Natural Gas
- Parking Spots: 2
- Property Type: Condominium
- Total Rooms: 3
- Year Built: 2014
- Cooling: Wall Unit(s), Ductless
- HOA Fee: $300
- Property Class: Residential
- Stories: 3
- Unit Number: Unit C
- Status: Active
-
Additional Details
- Appliances: Range, Dishwasher, Microwave, Refrigerator, Washer, Dryer
- Exterior Features: Deck - Wood, Patio, Rain Gutters
- Flooring: Tile, Hardwood
- Roof: Shingle
- Total Number of Units: 3
- Year Built Source: Public Records
- Basement: Y
- Fireplaces: 1
- Pets Allowed: Yes w/ Restrictions
- SqFt Source: Public Record
- Year Built Details: Actual
- Zoning: Res3
-
Amenities
- Parking Features: Off Street, Exclusive Parking
- Waterfront Features: Beach Front, Bay, 1/10 to 3/10 To Beach
-
Utilities
- Sewer: Public Sewer
- Water Source: Public
-
Fees / Taxes
- Assessed Value: $1,129,800
- HOA Fee Includes: Insurance, Reserve Funds
- Taxes: $6,327
- HOA Fee Frequency: Monthly
- Tax Year: 2025
Similar Listings
147 Bradford Street Extension #1
Provincetown, MA 02657
$1,885,000
4
Beds
2/1
Baths
2,406
Sqft
View Details
Content © 2025 MLS Property Information Network, Inc. The information in this listing was gathered from third party resources including the seller and public records.
Listing information provided courtesy of Gibson Sotheby's International Realty.
MLS Property Information Network, Inc. and its subscribers disclaim any and all representations or warranties as to the accuracy of this information.






