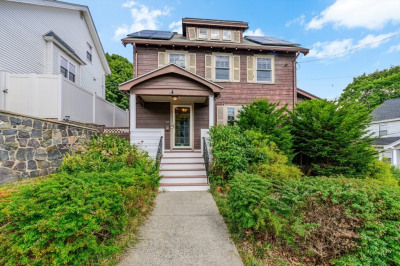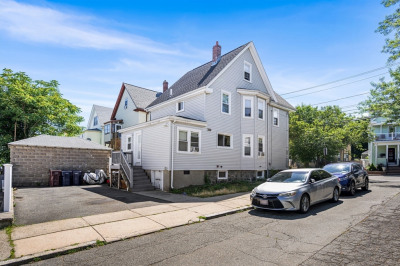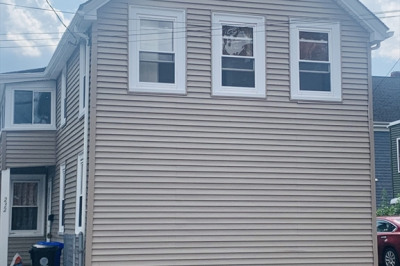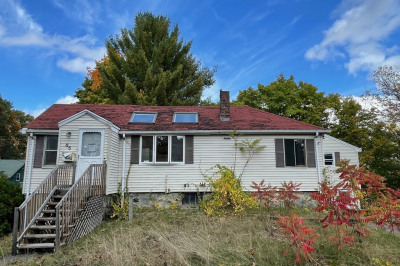$695,000
4
Beds
2
Baths
1,726
Living Area
-
Property Description
Oak Grove Cottage Victorian located just a 1/2 mile to Oak Grove Orange Line and Malden Center Commuter Rail. This 4 bedroom, 2 bath home features classic period details with lovely millwork, large windows, hardwood floors, French Doors, walk-out bays & 4-panel doors. Great all-day light from the southwest exposure makes this property feel light and airy. The eat-in kitchen offers ample cabinets and stainless-steel appliances. The flexible floor plan allows for a first-floor den/bedroom or home office. Efficient gas boiler w/forced hot water cast-iron radiators provide unmatched comfort. The mature wild gardens out front create a welcoming first impression along with a lovely backyard and patio for peaceful urban retreat, perfect for relaxing or entertaining. A deep one-car garage provides ample space not only for parking, but also for storing lawn equipment, bikes, and more. Fantastic central location, close proximity to parks, community pool, YMCA, shops an restaurants.
-
Highlights
- Area: Oak Grove
- Heating: Hot Water, Natural Gas
- Property Class: Residential
- Style: Victorian, Antique
- Year Built: 1875
- Cooling: Window Unit(s)
- Parking Spots: 3
- Property Type: Single Family Residence
- Total Rooms: 8
- Status: Active
-
Additional Details
- Appliances: Gas Water Heater, Range, Dishwasher, Disposal, Refrigerator, Washer, Dryer
- Construction: Frame
- Flooring: Wood, Tile, Hardwood
- Lot Features: Level
- Roof: Shingle
- Year Built Details: Approximate
- Zoning: ResA
- Basement: Full, Interior Entry, Bulkhead, Concrete, Unfinished
- Exterior Features: Porch, Rain Gutters, Professional Landscaping, Fenced Yard
- Foundation: Stone
- Road Frontage Type: Public
- SqFt Source: Public Record
- Year Built Source: Public Records
-
Amenities
- Community Features: Public Transportation, Shopping, Pool, Tennis Court(s), Park, Walk/Jog Trails, Public School, T-Station, Sidewalks
- Parking Features: Detached, Off Street, Paved
- Covered Parking Spaces: 1
-
Utilities
- Electric: Circuit Breakers, 100 Amp Service
- Water Source: Public
- Sewer: Public Sewer
-
Fees / Taxes
- Assessed Value: $628,600
- Taxes: $7,116
- Tax Year: 2025
Similar Listings
Content © 2025 MLS Property Information Network, Inc. The information in this listing was gathered from third party resources including the seller and public records.
Listing information provided courtesy of Real Estate 109.
MLS Property Information Network, Inc. and its subscribers disclaim any and all representations or warranties as to the accuracy of this information.






