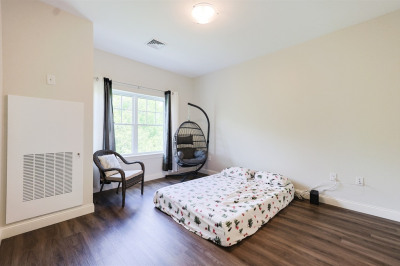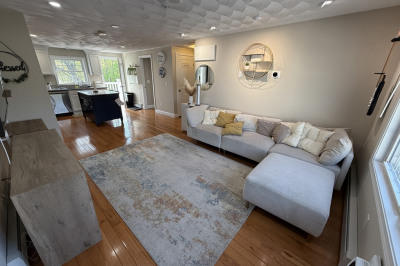$299,000
1
Bed
1
Bath
727
Living Area
-
Property Description
*Open House Sunday January 12, 11 AM to 1 PM*Welcome to Liam's Crossing! Open and modern 1 bedroom loft condos at varying sizes and price points. Exposed brick and beams, soaring ceilings, operable windows that replicate original historic look! Rich in luxury amenities include indoor parking garage, elevator, on-site mail room, in-unit laundry, fitness center, bike storage, pet friendly policies, community indoor lounge, and new outdoor green space with grilling station. Very low HOA fees! Energy efficient units and extensive sound reduction technology throughout. State of the art security with face recognition and touchless entry. Prime location close to the heart of downtown restaurants, shops, Central Park, Sterling Street Brewery, Wachusett Reservoir. Convenient to I-190, I-290, I-495, and Route 2. Claim your unit today!
-
Highlights
- Building Name: Liam's Crossing
- Heating: Electric, Ductless
- Parking Spots: 1
- Property Type: Condominium
- Total Rooms: 3
- Year Built: 1900
- Cooling: Ductless
- HOA Fee: $250
- Property Class: Residential
- Stories: 1
- Unit Number: 201
- Status: Closed
-
Additional Details
- Appliances: Range, Dishwasher, Microwave, Refrigerator
- Construction: Brick
- Interior Features: Internet Available - Broadband, Elevator
- SqFt Source: Owner
- Year Built Details: Approximate
- Year Converted: 2021
- Basement: N
- Flooring: Vinyl
- Pets Allowed: Yes
- Total Number of Units: 39
- Year Built Source: Owner
- Zoning: ind
-
Amenities
- Community Features: Shopping, Tennis Court(s), Park, Walk/Jog Trails, Golf, Medical Facility, Highway Access, House of Worship, Public School
- Parking Features: Under, Off Street, Paved
-
Utilities
- Electric: Circuit Breakers
- Water Source: Public
- Sewer: Public Sewer
-
Fees / Taxes
- Compensation Based On: Net Sale Price
- HOA Fee Includes: Water, Sewer, Security, Maintenance Structure, Road Maintenance, Maintenance Grounds, Snow Removal, Trash, Reserve Funds
- HOA Fee Frequency: Monthly
- Tax Year: 2024
Similar Listings
Content © 2025 MLS Property Information Network, Inc. The information in this listing was gathered from third party resources including the seller and public records.
Listing information provided courtesy of RE/MAX Journey.
MLS Property Information Network, Inc. and its subscribers disclaim any and all representations or warranties as to the accuracy of this information.




