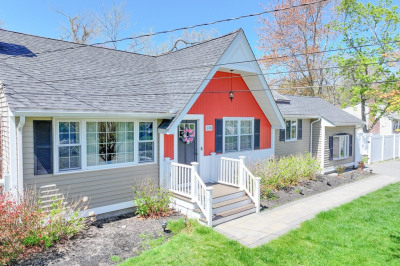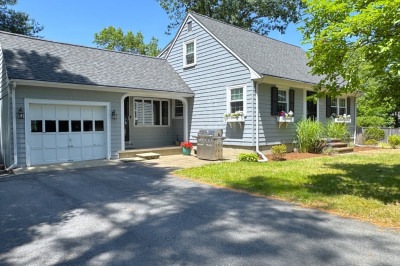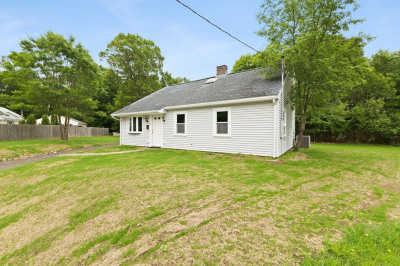$550,000
3
Beds
1
Bath
1,394
Living Area
-
Property Description
DISCOVER CHARM & COMFORT IN THIS BEAUTIFULLY MAINTAINED FRONT-TO-BACK SPLIT IN STOUGHTON’S MOST SOUGHT-AFTER NEIGHBORHOOD! Perfectly positioned near Gibbons School and minutes to the commuter rail, this 3-bedroom, 1-bath gem offers both convenience and style. The sunlit living room with cozy fireplace flows into a bright eat-in kitchen and dining area—ideal for everyday living and entertaining. All three bedrooms are filled with natural light, and the renovated bathroom features sleek modern finishes with a transferable warranty. A finished lower level offers a flexible bonus space for a family room, office, or playroom. Energy-efficient updates include upgraded insulation. Step outside to enjoy a fully fenced backyard and expansive deck—perfect for gatherings, children, and pets. Close to top-rated schools, the library, parks, and shopping, this home has it all. DON’T MISS YOUR CHANCE TO OWN THIS MOVE-IN READY HOME IN A FAMILY-FRIENDLY NEIGHBORHOOD!
-
Highlights
- Cooling: Central Air
- Parking Spots: 3
- Property Type: Single Family Residence
- Year Built: 1968
- Heating: Forced Air, Natural Gas
- Property Class: Residential
- Total Rooms: 6
- Status: Active
-
Additional Details
- Appliances: Gas Water Heater, Range, Dishwasher, Disposal, Refrigerator, Washer, Dryer, Range Hood
- Construction: Frame
- Exterior Features: Deck, Rain Gutters, Storage
- Flooring: Wood, Tile
- Lot Features: Level
- Roof: Shingle
- Year Built Details: Actual
- Zoning: Ru
- Basement: Finished
- Exclusions: See Inclusion/Exclusion List
- Fireplaces: 1
- Foundation: Concrete Perimeter
- Road Frontage Type: Public
- SqFt Source: Public Record
- Year Built Source: Public Records
-
Amenities
- Community Features: Public Transportation
- Parking Features: Off Street
-
Utilities
- Electric: Circuit Breakers, 100 Amp Service
- Water Source: Public
- Sewer: Public Sewer
-
Fees / Taxes
- Assessed Value: $465,700
- Taxes: $5,765
- Tax Year: 2025
Similar Listings
Content © 2025 MLS Property Information Network, Inc. The information in this listing was gathered from third party resources including the seller and public records.
Listing information provided courtesy of Lillian Montalto Signature Properties.
MLS Property Information Network, Inc. and its subscribers disclaim any and all representations or warranties as to the accuracy of this information.






